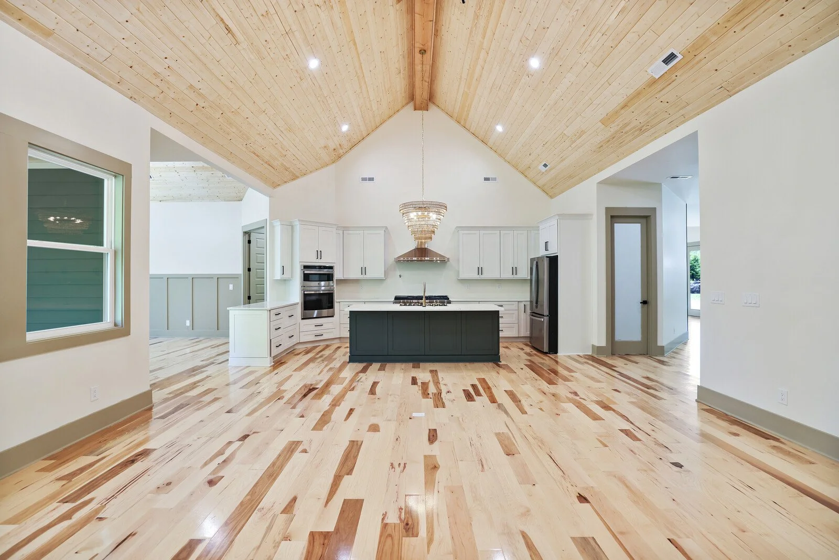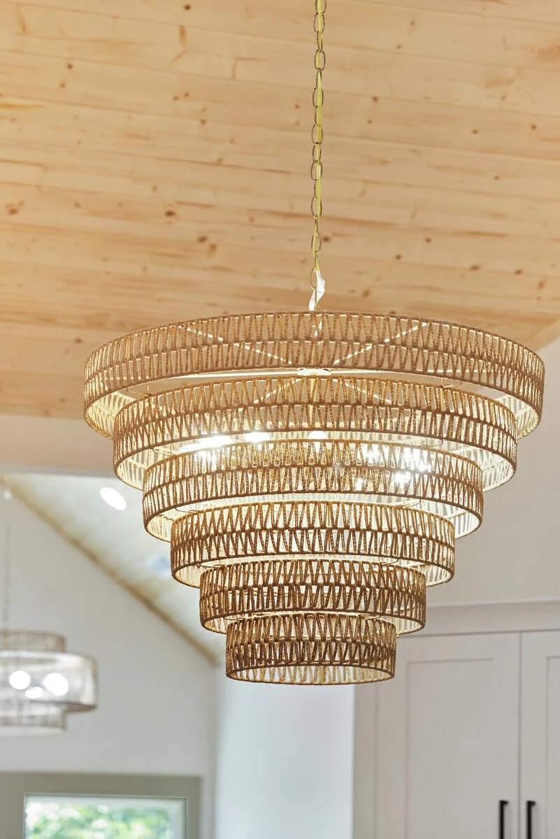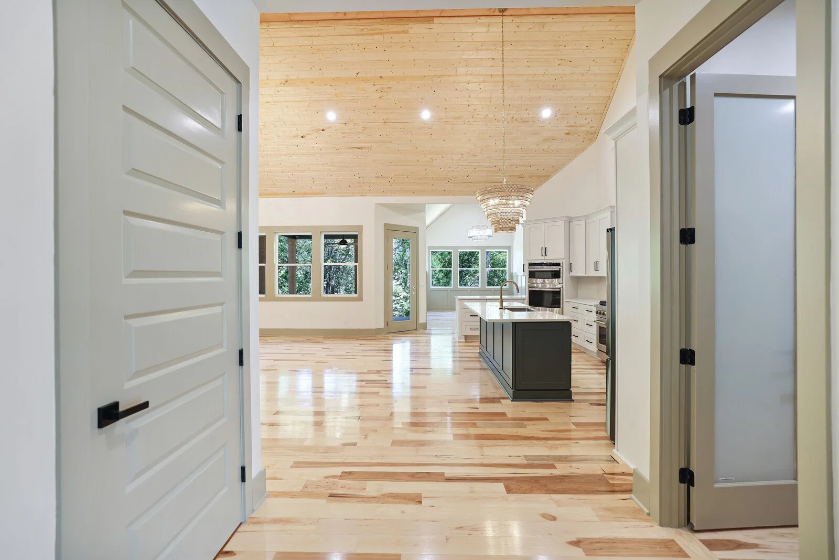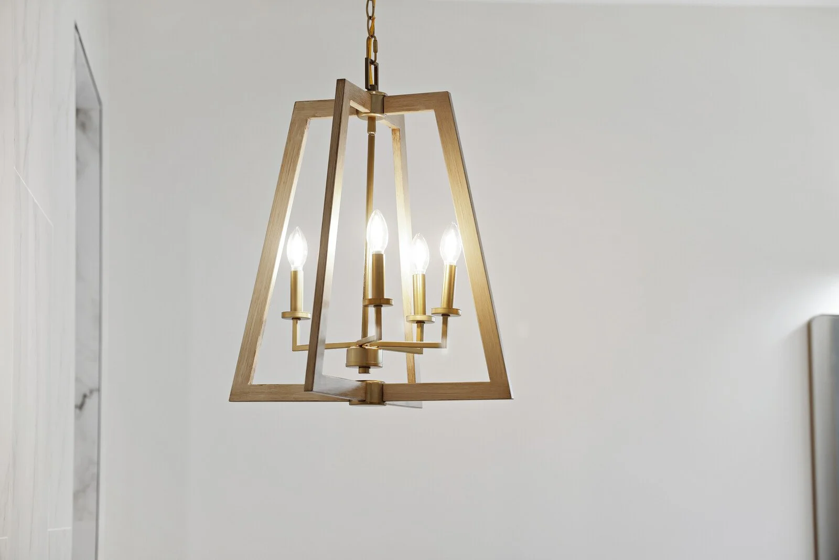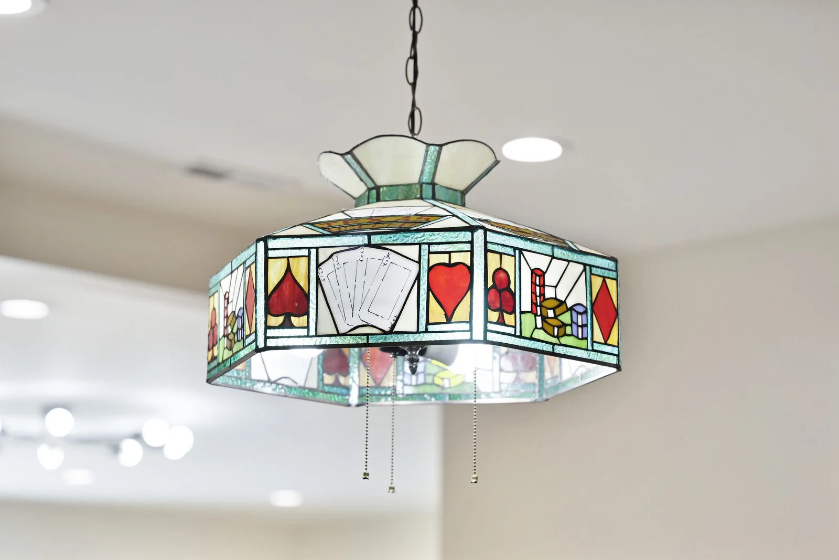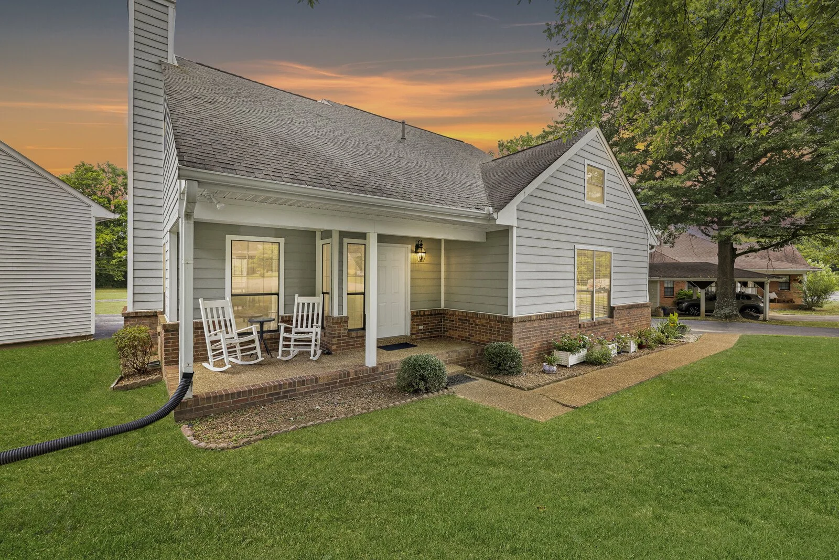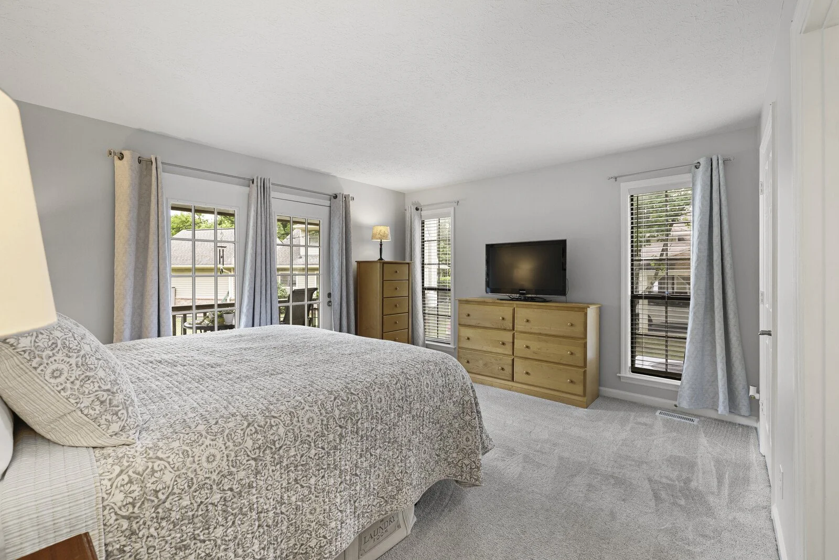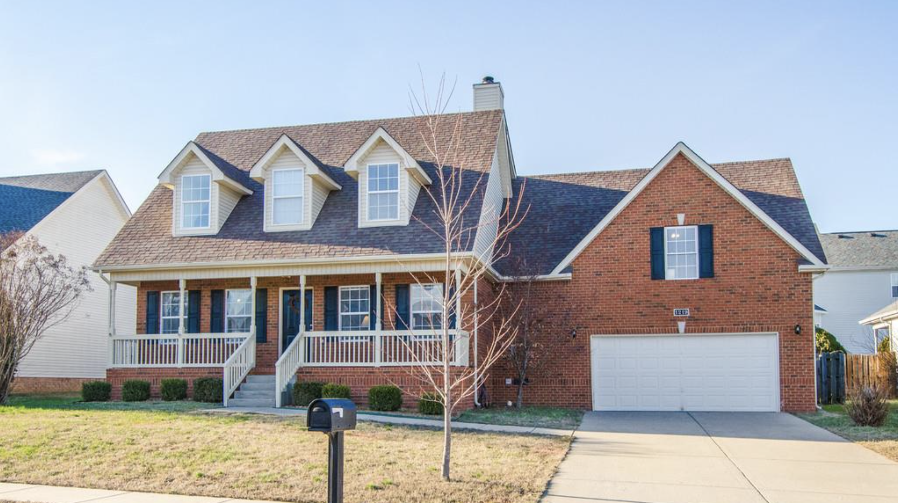139 Angels Cove, Lebanon TN
Just listed - $1,650,000
Welcome to this incredible new 2025 build in the prestigious gated community of Angels Cove in Lebanon, offering 5 bedrooms, 5.5 bathrooms, and over 6,500 square feet of thoughtfully designed living space. This home was designed with modern living, multi-generational comfort, and entertaining in mind. Step inside to find gleaming hardwood floors, soaring ceilings, and high-end finishes throughout. The stunning living room features a stacked stone fireplace flanked by custom built-ins, while the chef’s kitchen impresses with 3 ovens, custom cabinetry, luxe finishes, quartz countertops, and a spacious island. A custom home office/library with a rolling ladder provides the perfect workspace. The primary suite is a true retreat, showcasing soaring wood-paneled ceilings, built-in shelving, and a luxurious en-suite bathroom complete with a soaking tub, a walk-in shower with a built-in mirror/TV combo, dual vanities, and a walk-in closet. Flexible bonus and guest spaces offer room for any lifestyle needs, while the fully finished basement is designed as a complete in-law suite, including its own kitchen, living area, dining space, 2 bedrooms, and walk-out access to the covered patio, ideal for multi-generational living. Outdoor living is impressive, with expansive patios, and multiple entertaining areas. The home is prepped for ultimate upgrades, with a ready-to-install elevator shaft, the option for an outdoor kitchen with smoker, grill, sink, and fridge, and the option for stairs from the basement patio to the main-level exterior. This smart home is loaded with cutting-edge technology and efficiency features: spray foam insulation, three hybrid water heaters, CAT-6 wiring to every TV, a smart garage system with secure Amazon delivery access, and an electric car charger in the garage. Ample garage parking, a boat ramp just ½ mile away, access to the water, and neighborhood boat storage. Up to 1% lender credit on the loan amount when buyer uses Seller's Preferred Lender.
604 Darlington Pl, Nashville
Sold in under 10 days - $640,000
This 3-bedroom, 2.5-bath Nashville home offers charm, functionality, and a truly unique bonus - a detached shop that is heated and cooled, includes a half bath, and features its own electrical panel with 220 outlets, making it perfect for a work-from-home setup, creative studio, or an incredible entertaining space. Inside the main home, the living room boasts soaring ceilings, a cozy fireplace, and large windows that flood the space with natural light. Hardwood floors flow through the living and dining areas, leading into a kitchen with hardwood cabinets and a warm, inviting feel. A bright bonus room with a single operational Andersen French door flanked by sidelights provides even more living space bathed in sunshine. The primary suite includes a door to the porch for private outdoor access, while the guest bedrooms are comfortable and the bathrooms have been tastefully updated. A dedicated laundry room with built-in storage adds convenience. Outside, enjoy the porch, ample yard space, and the versatile garage - a true standout feature of this property. Up to 1% lender credit on the loan amount when the buyer uses the Seller’s Preferred Lender.


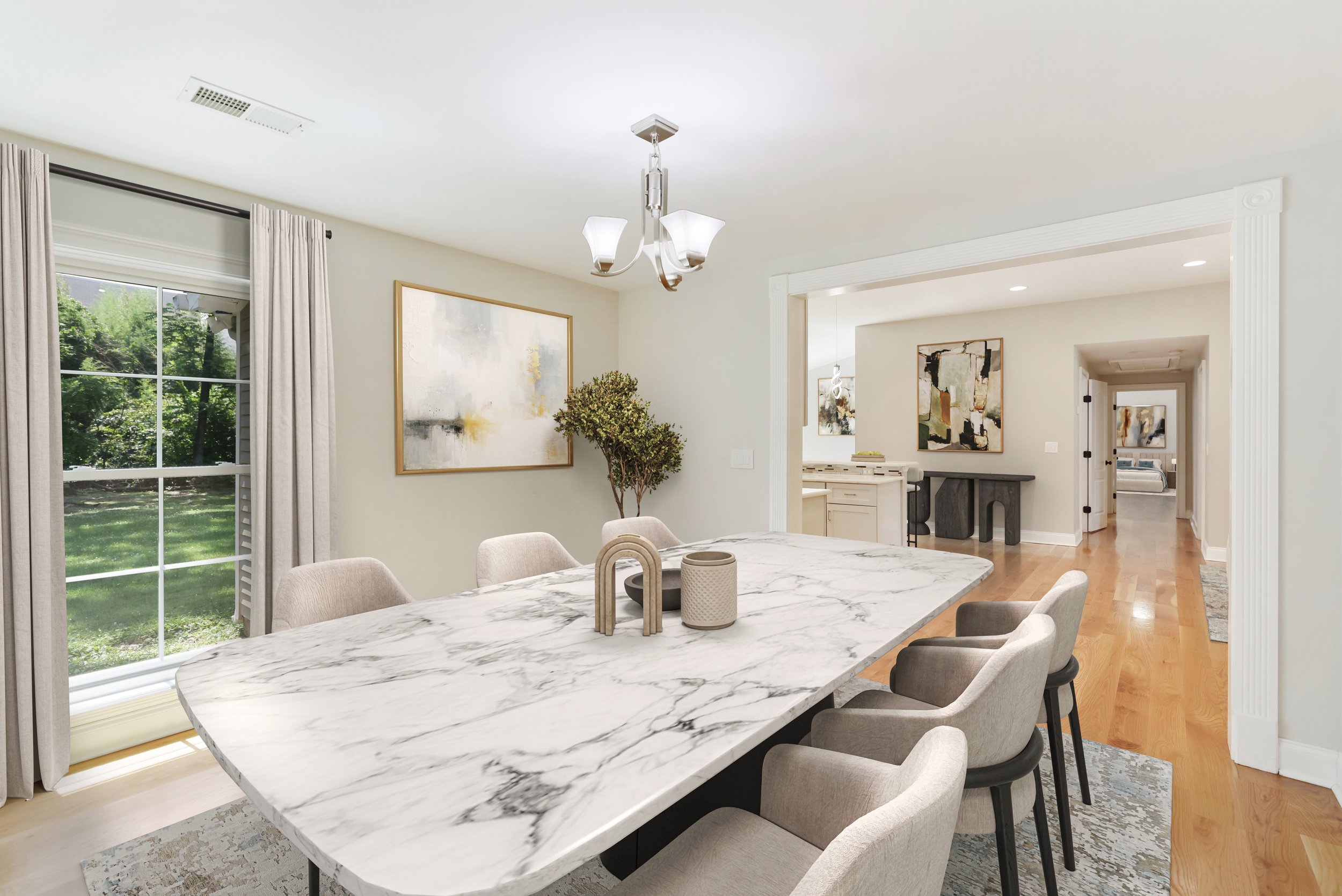

5909 Old Harding Pike, Nashville TN
Available - $800,000
Welcome to this beautifully renovated 1940 ranch-style home nestled in the sought-after West Meade neighborhood. Set back from the street on a generously sized lot, this home offers both privacy and charm with its covered front porch, mature landscaping, and a warm, welcoming presence. Step inside to discover a grand open floor plan designed for effortless flow and comfortable living. The spacious living areas are complemented by gleaming hardwood floors, fresh paint throughout, and modern updates that enhance the home’s timeless character. The kitchen is a standout, featuring stainless steel appliances, rich cabinetry, and a large island with bartop seating, perfect for gathering and entertaining. A sunny eat-in dining area invites you to enjoy relaxing or entertaining. The primary bedroom is a true retreat, offering ample space and a beautifully appointed en-suite bathroom complete with split dual vanities, a soaking tub, and a separate shower. Additional bedrooms are generously sized and thoughtfully designed for comfort and functionality. One of the home’s most versatile features is the in-law suite, which has its own private entrance, making it ideal for guests, extended family, or even rental potential. The suite includes tile floors, plush carpeting, a full kitchen with dark wood cabinets and stainless steel appliances, and plenty of space for relaxing or entertaining. The home also includes a covered carport. With its combination of classic architecture, thoughtful renovations, and flexible living spaces, this home offers an exceptional opportunity in one of Nashville’s most desirable neighborhoods. Flood insurance required.



1736 Stone Hollow Ct, Hermitage, TN 37076
REPRESENTED BUYER - $370,000
This inviting single-story home offers a cozy fireplace, a spacious 2-car garage, and a fenced backyard, ideal for relaxation and gatherings. Seller will upgrade to new kitchen appliances with acceptable offer' An open floor plan featuring brand new carpeting, a recently replaced roof, and a newer HVAC system, it boasts comfort and efficiency. The newly installed ATT Fiber enhances connectivity, while the vaulted ceiling contributes to its airy ambiance. Though in good condition, a touch of TLC could elevate its charm further, and the included washer, dryer, and refrigerator add significant value.
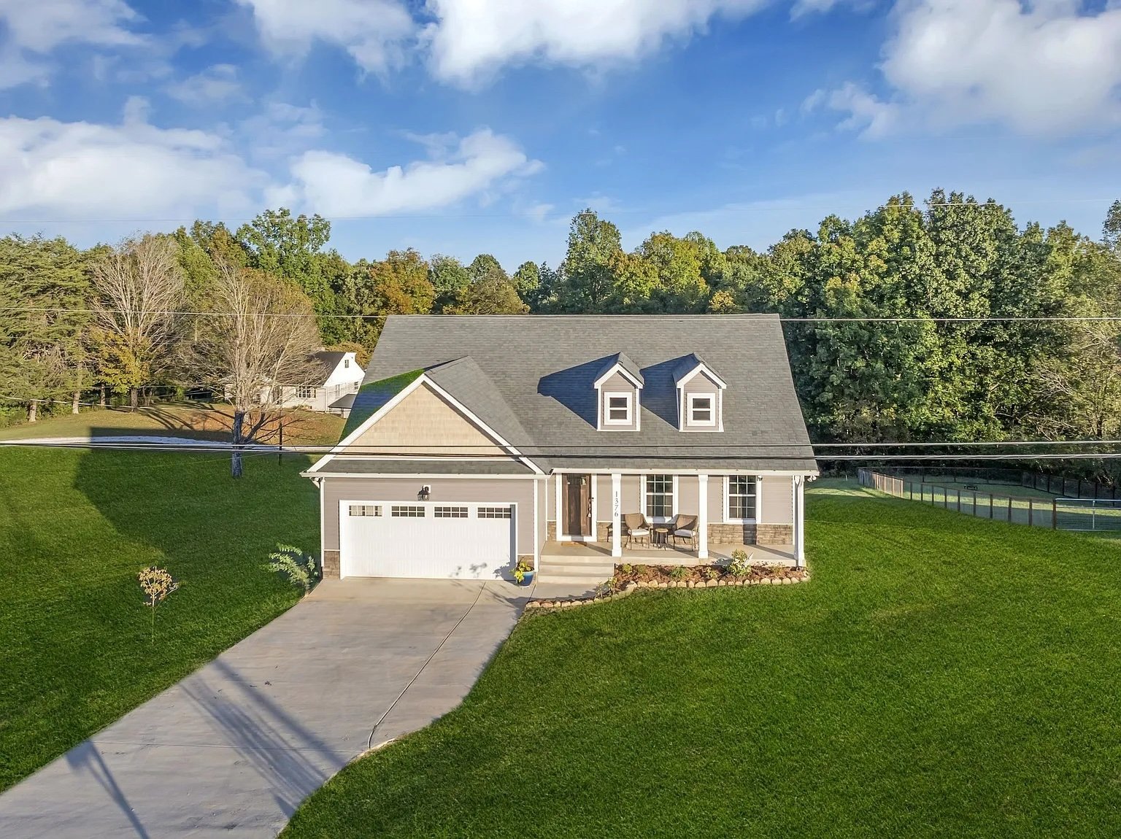
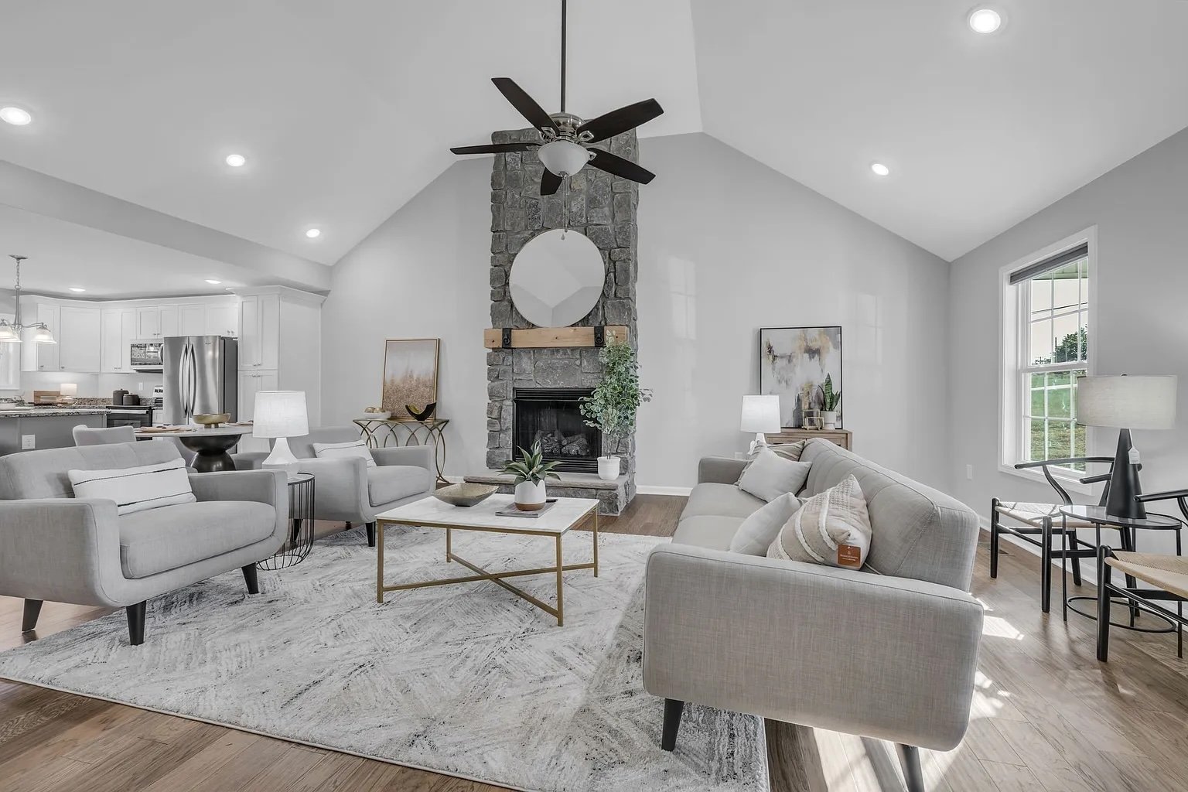
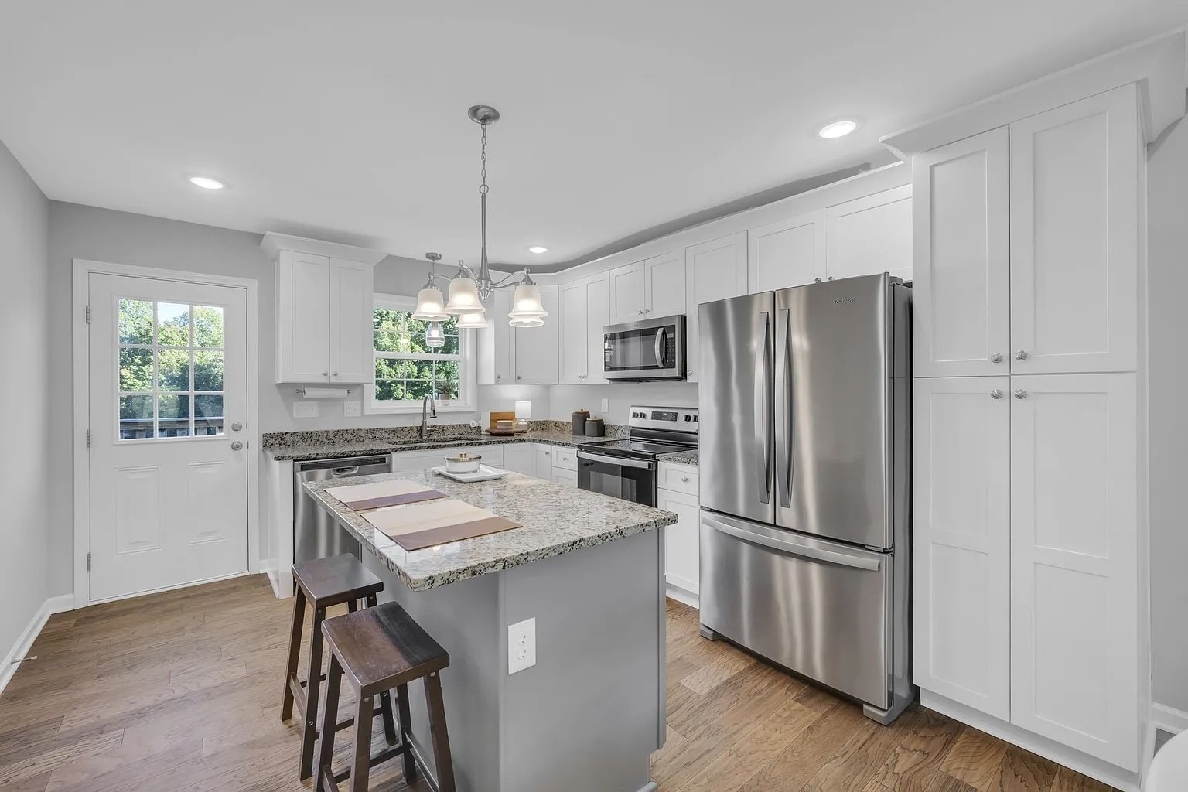
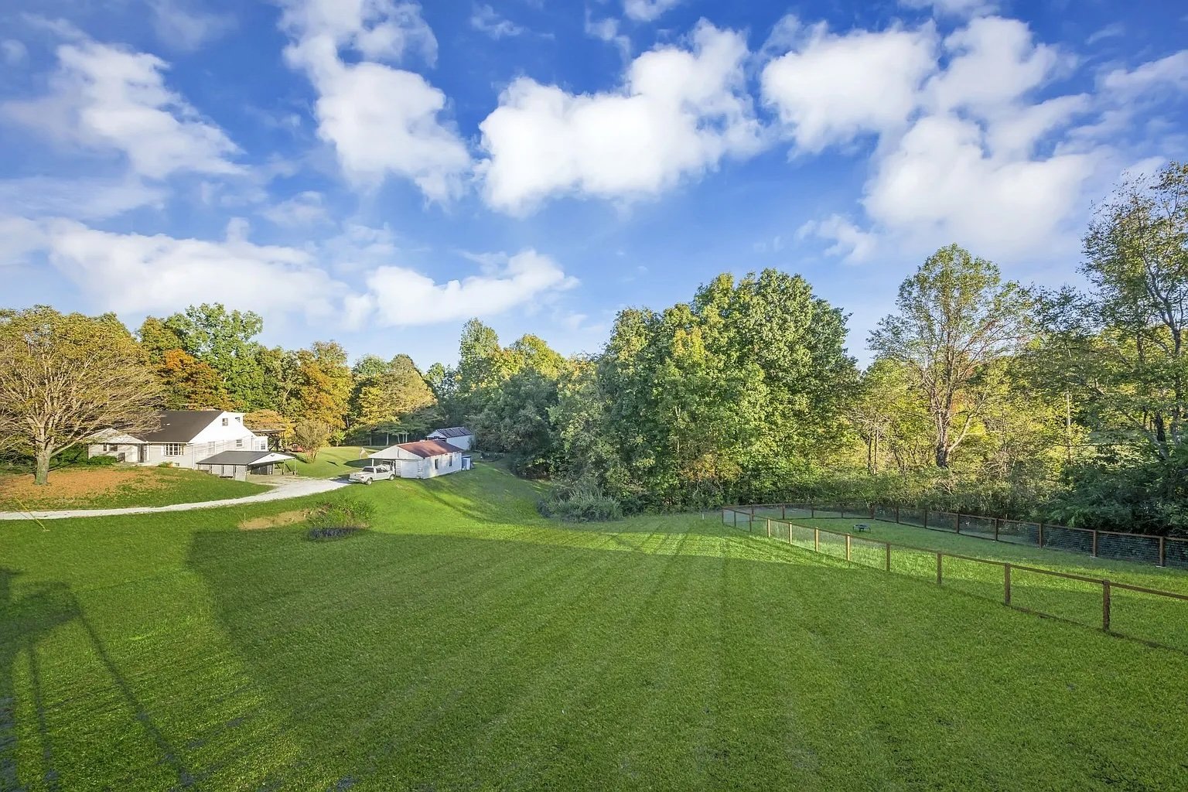
1376 Taylor Town Rd, White Bluff, TN 37187
REPRESENTED BUYER - $399,900
STATEMENT MAKING HOME w/ LUXE CUSTOM UPGRADES!!! ***Hot Selling Location***All One Level Home w/ Elevated Finishes***STUNNING GREYSTONE FIREPLACE + HAND FORGED CUSTOM MANTLE**** Impressive Great Room w/ Cathedral Ceiling + Open Concept Floorplan*Upgraded Wide Plank Flooring (NO CARPET AT ALL!)*Chef's Kitchen w/ Granite Island
1219 Chapman’s Retreat, Spring Hill TN 37174
REPRESENTED BUYER - $485,000
Welcome to your dream home with a host of desirable features. The living room includes a cozy fireplace for chilly evenings. The neutral paint scheme complements any decor style. The primary bedroom offers a spacious walk-in closet, while the luxurious primary bathroom features double sinks, a separate tub, and a shower. Fresh interior paint and partial flooring replacement add modern touches. Enjoy the covered patio and fenced backyard, perfect for outdoor relaxation and privacy.






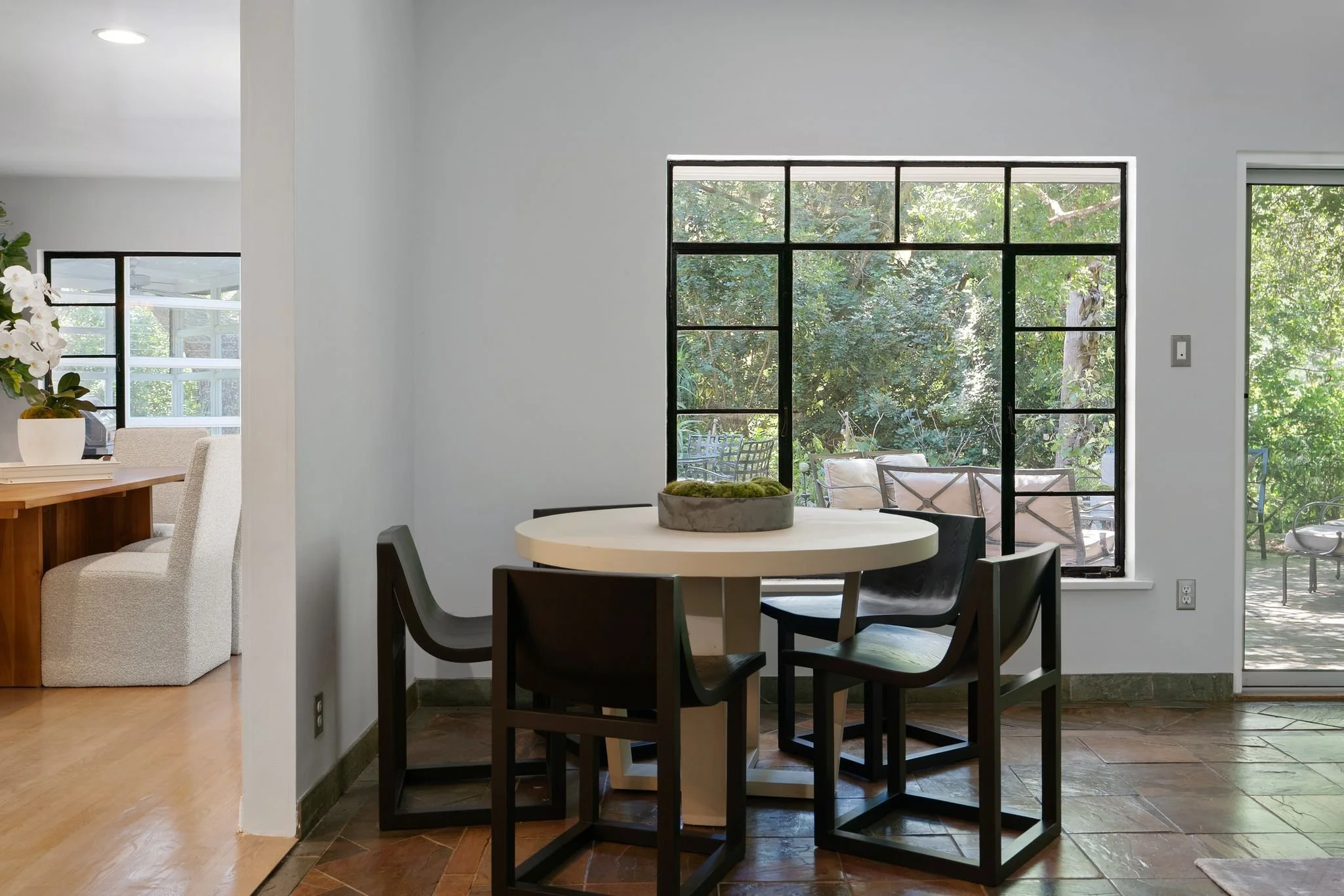













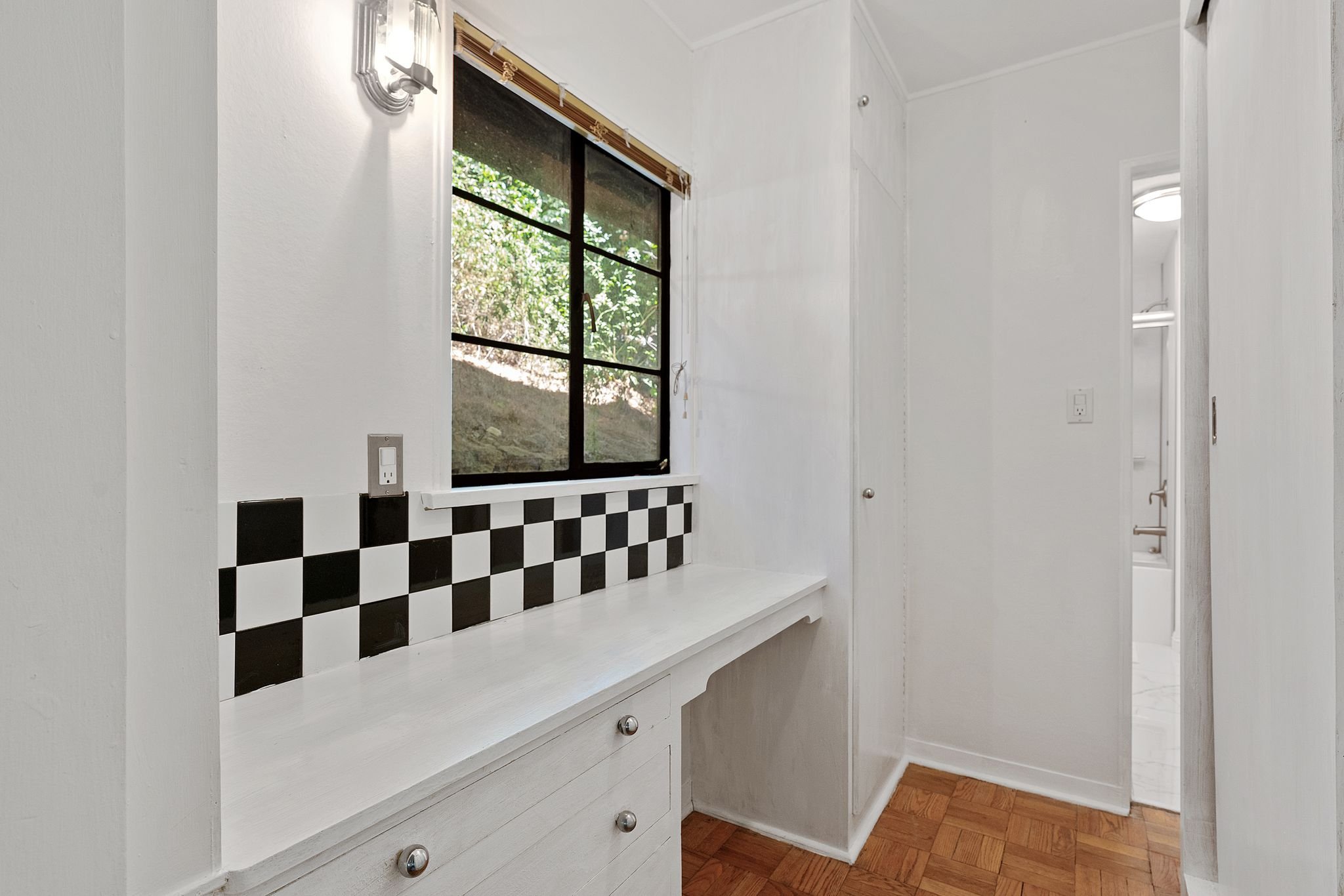






































1581 Clear View Dr, Beverly Hills CA 90210
Sold over asking - $2,530,000 - REPRESENTED SELLER
Nestled on an expansive lot of over one-third of an acre off Benedict Canyon, this gated and meticulously remodeled architectural masterpiece embodies the essence of refined sophistication. A striking example of the Linear International Style, it flawlessly incorporates design elements from the 1930s and 1940s, including Streamline and Moderne influences, into a seamless architectural composition. The main level features a grand living room with an inviting fireplace, a spacious chef's kitchen outfitted with top-of-the-line appliances, and a dining area that effortlessly flows into the family room. A generously sized ground-floor bedroom opens onto a private terrace, which includes a tranquil water feature, offering a perfect and serene retreat. The upper level hosts a primary bedroom with an enchanting Romeo & Juliet balcony, complemented by a luxuriously appointed en-suite bathroom and walk in closet. A private office with windows that let in natural light, creating a bright and inviting home workspace. A separate, sunlit guest bedroom and additional den with its own exterior entrance lies adjacent to the outdoor entertainment area, creating an ideal space for visitors. The exquisitely landscaped gardens, adorned with a variety of fruit trees, invite you to explore their romantic trails and secluded entertainment spaces. The street also features a 24/7 security officer, that can monitor your property optionally. This property not only exemplifies the convenience of its prime Beverly Hills location, but also offers a tranquil sanctuary for its future owner.
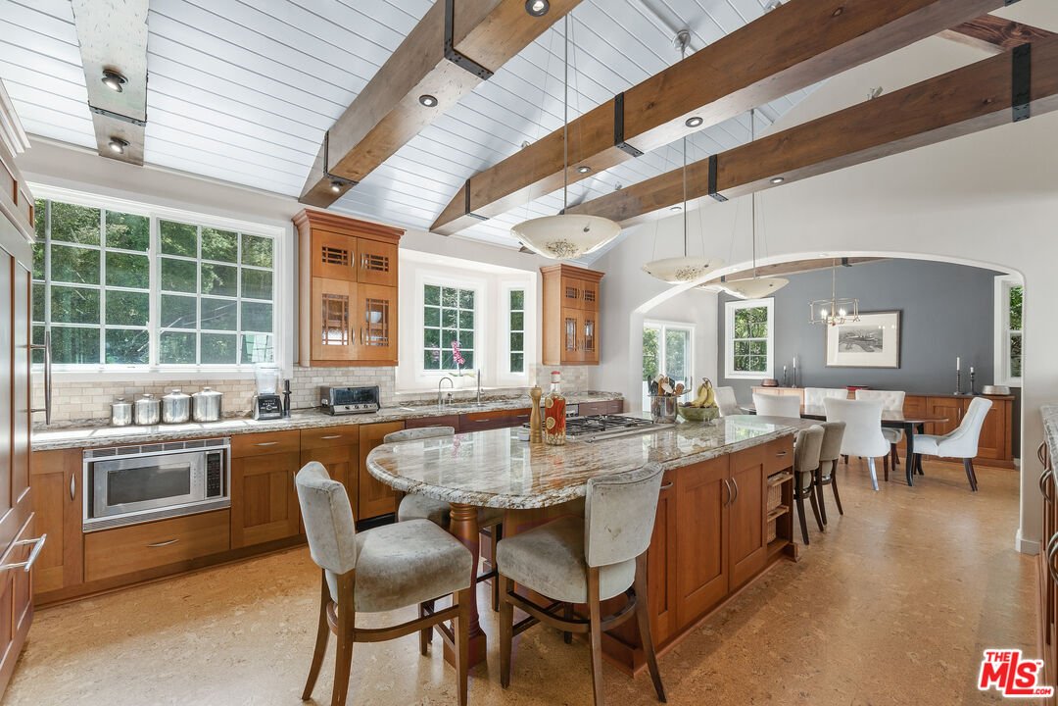
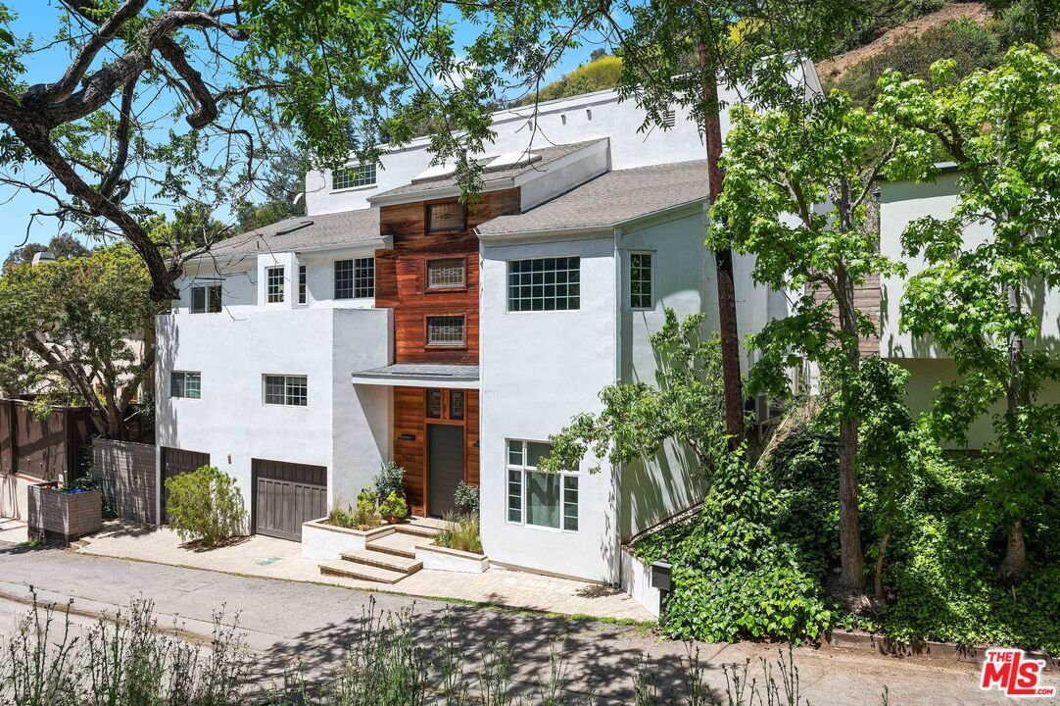
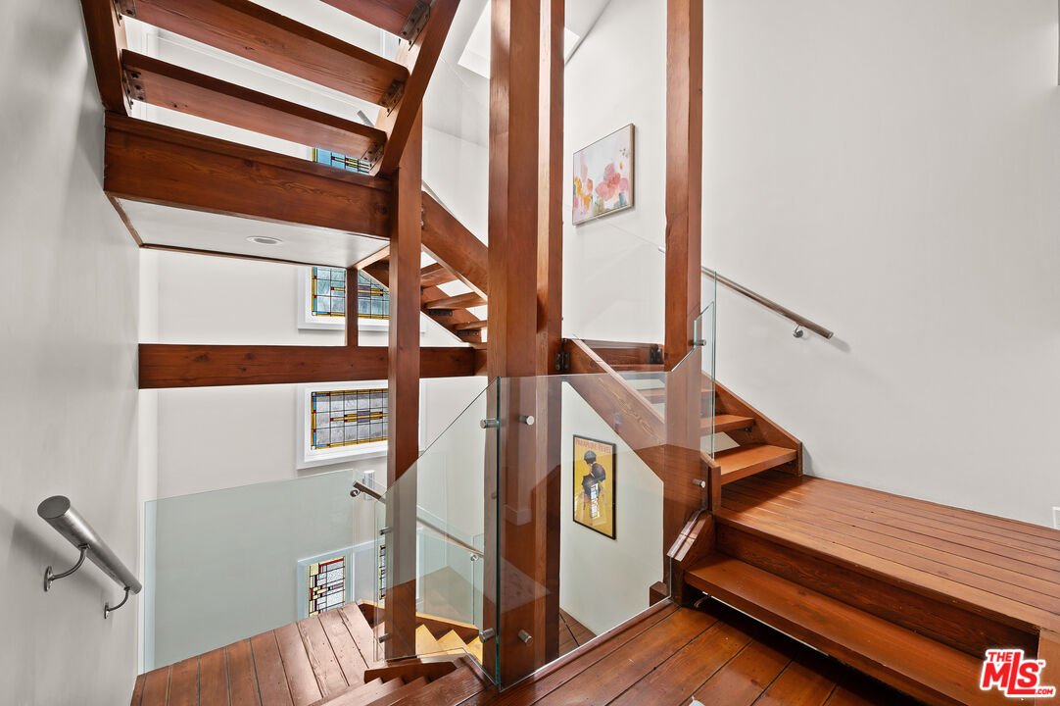
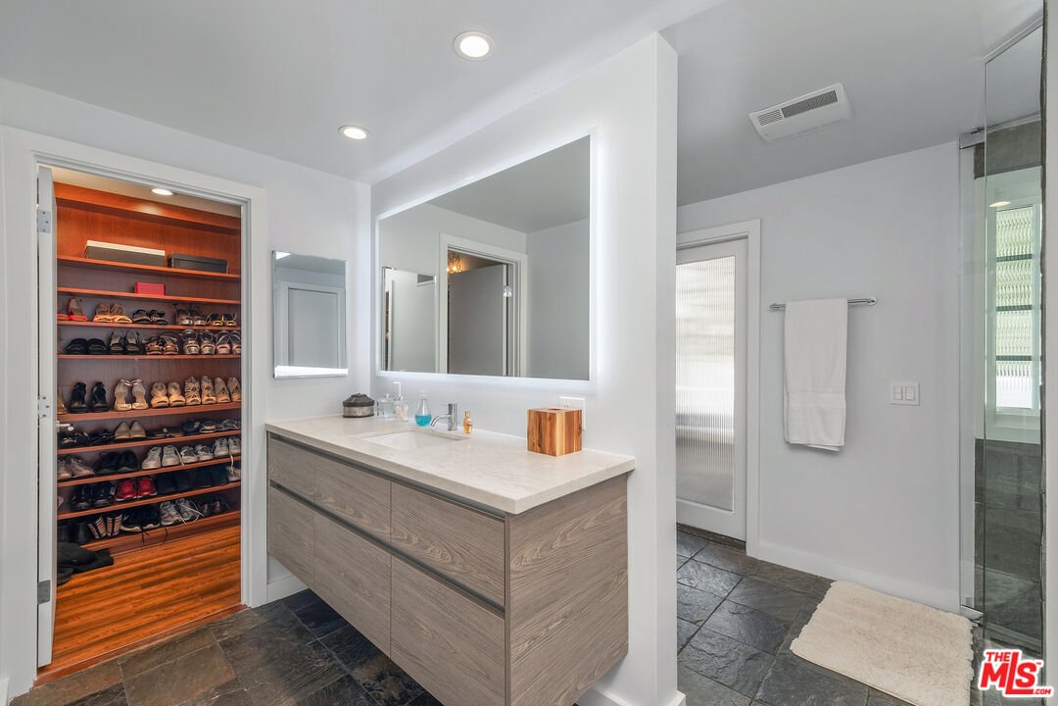
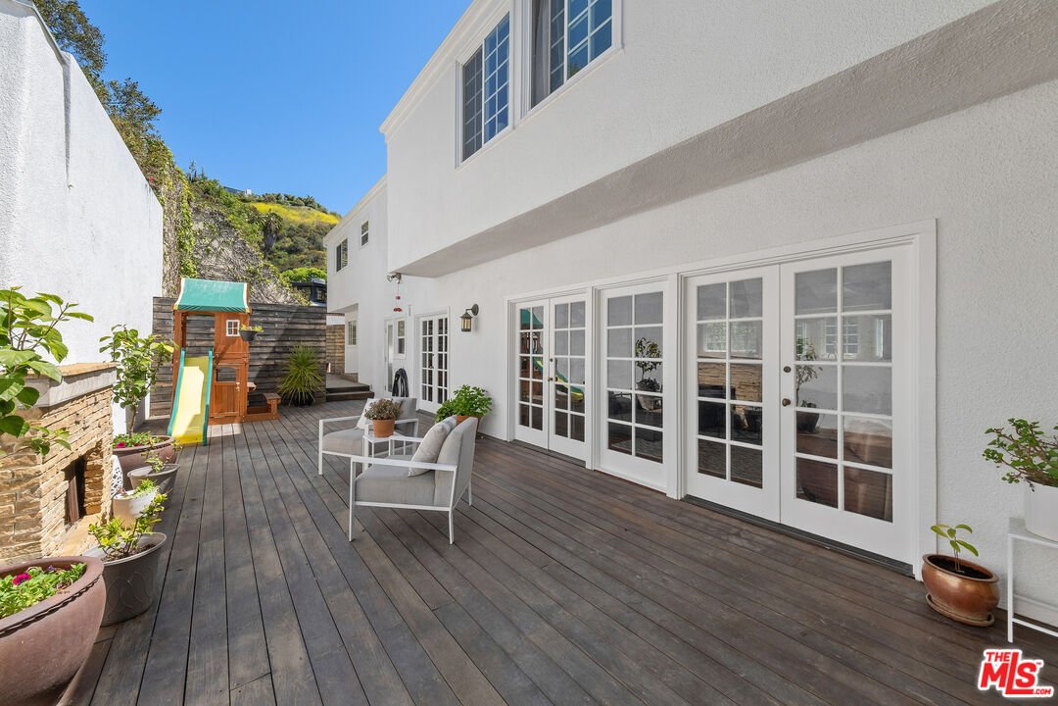
9625 Yoakum Dr, Beverly Hills CA 90210
REPRESENTED BUYER - Sold for $2,745,000
Amazing opportunity to own this updated three story traditional home in prime Beverly Hills Post Office. Perfect for a family, a couple that works from home, investor, musician, or a producer. The property has ample space, light and endless options to live your very best Beverly Hills lifestyle. Featuring 5 generously sized bedrooms, 5.5 bathrooms with just over 4,000 square feet of living space and is situated on around a 14,000 SF lot! As you pull up to this beautiful property you notice the quaint and private street ending in a culled a sac. Apart of the Warner School District, the property is within 5 miles to the center of Beverly Hills. The elegant entry leads into the very first bedroom that can also function as an office space and then you see the spacious and well lit living room area. A nice sized two car garage, potential to be a 3 car garage is also located on the first level. The main floor offers a half bathroom and primary suite with high beamed ceilings, 2 walk-in-closets, and a beautiful bathroom with sunken shower. The fantastic family room/large office and an adjoining sound-proof media room is perfect for a music recording studio. Still on the second floor there is a spacious updated kitchen that is highly functional with cork floors that are antimicrobial, warm to the touch and sound proof.
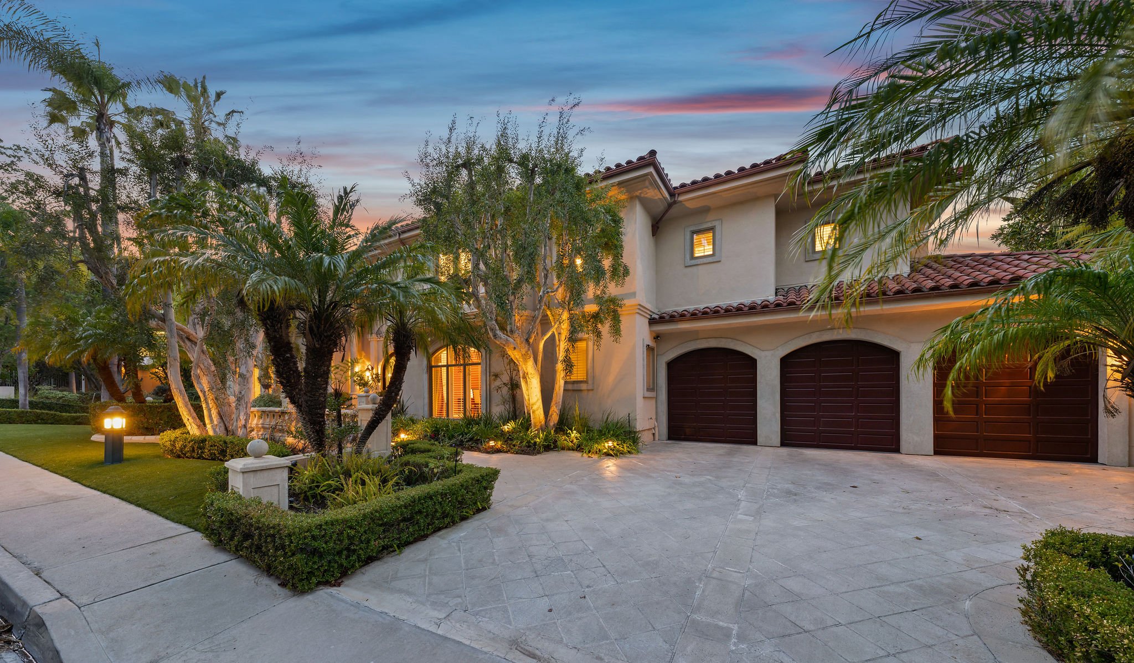
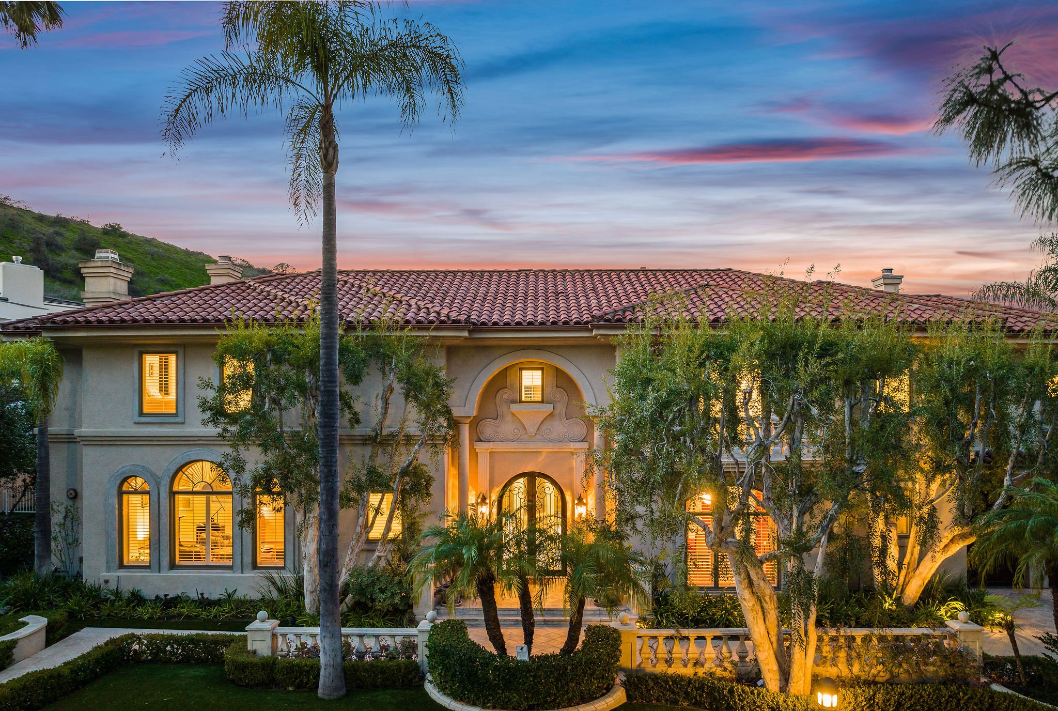
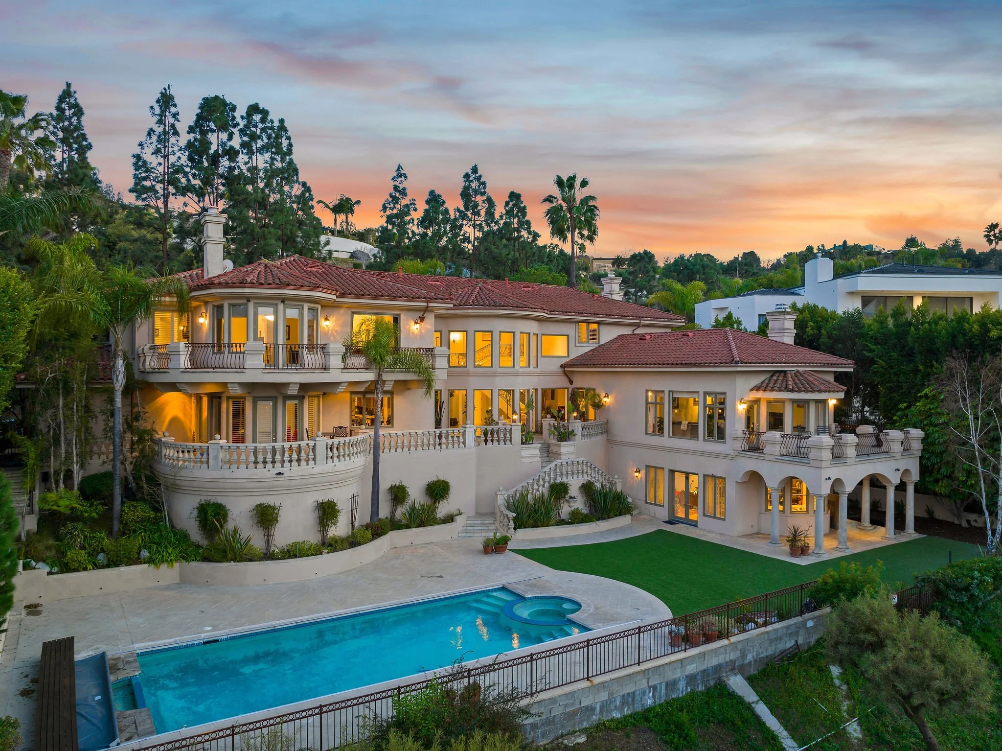
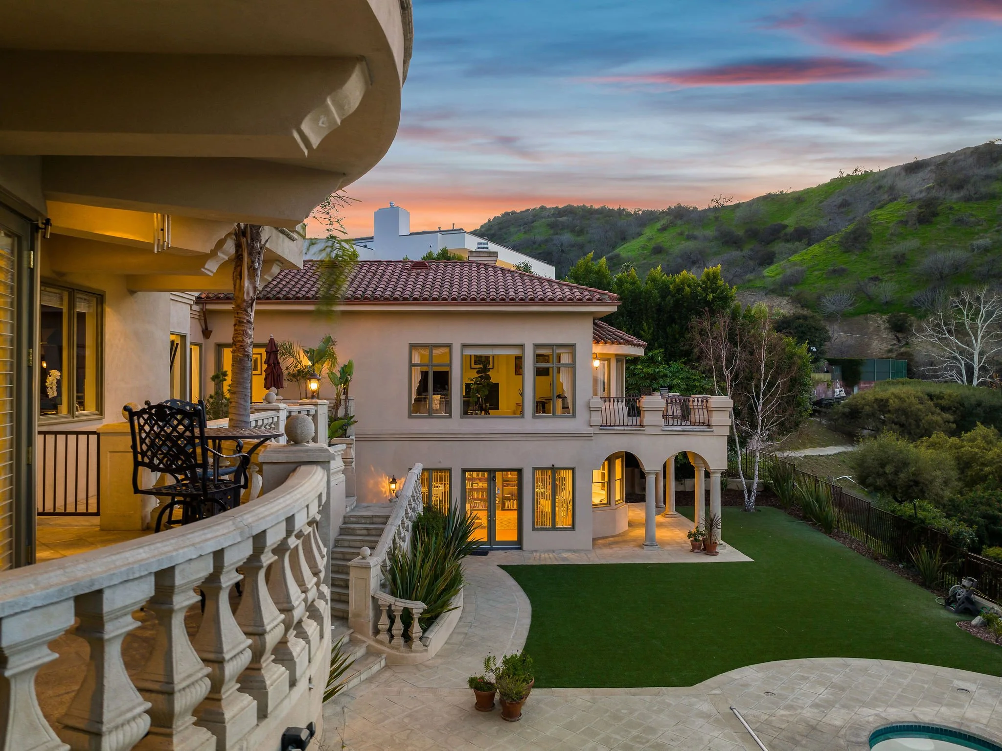
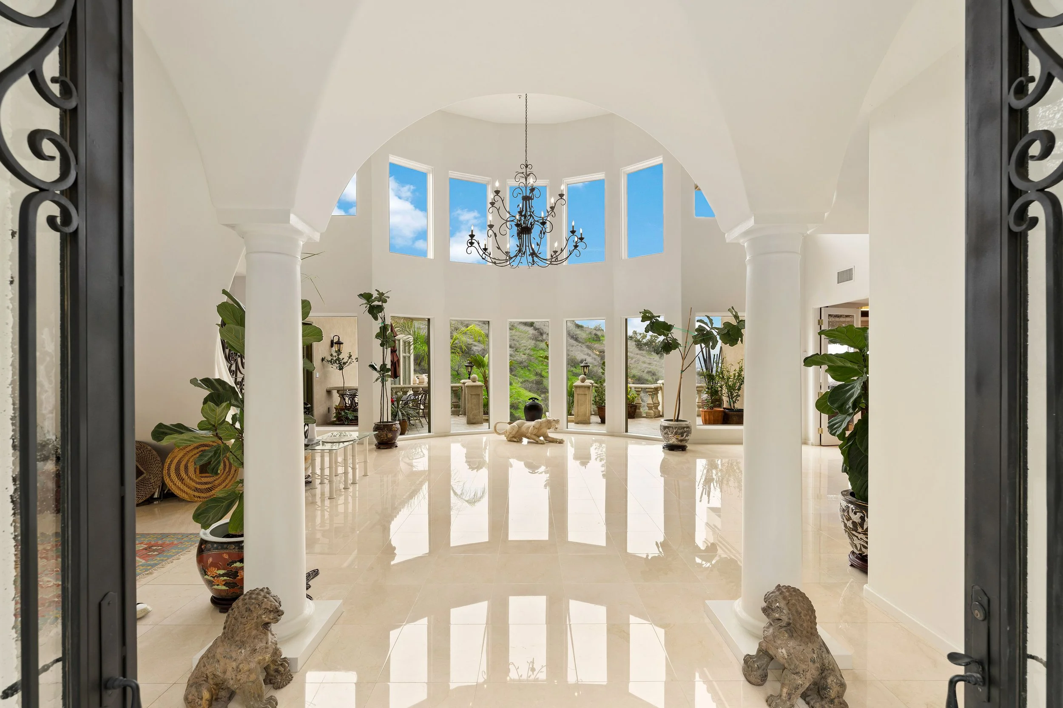
14027 Aubrey Rd, Beverly Hills CA
sold - $9,475,000 - REPRESENTED SELLER
Nestled above the city, this sprawling Mediterranean Estate features approximately 8,251 sq of luxury living within the coveted 24-hour guard-gated community, Mulholland Estates! The expansive estate features 6 bedrooms, 7 bathrooms, high ceilings with a grand staircase, dining room, expansive sous-chef style kitchen, and oversized living/entertaining areas complete with breathtaking views of wildlife, Santa Monica mountains, and SFV! Walking through the property, you are greeted with floor-to-ceiling windows that lead out to the resort-style backyard with a pool, spa, and multiple outdoor dining areas!
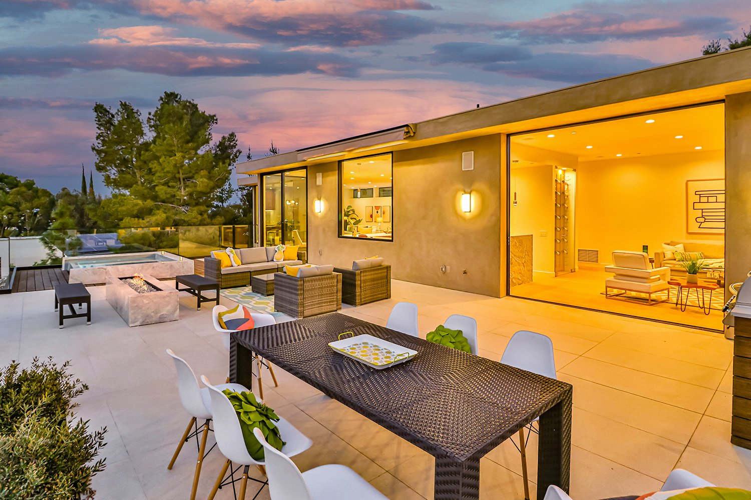
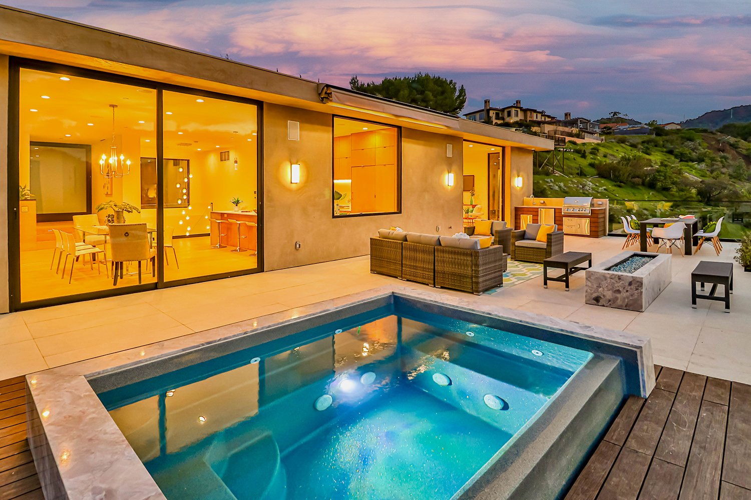
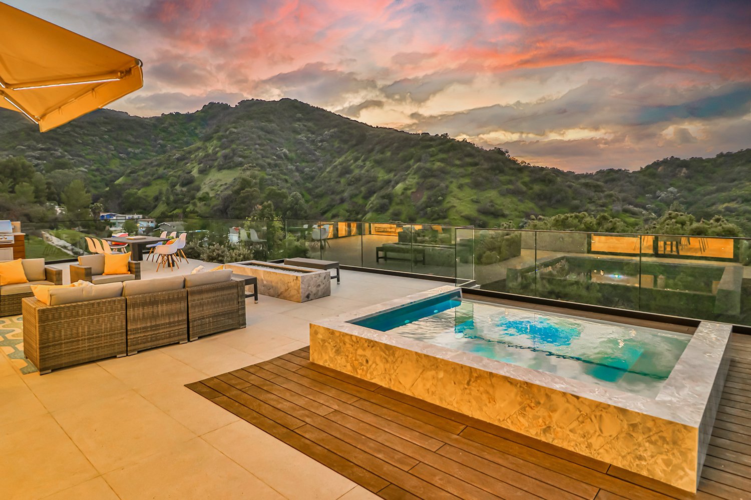
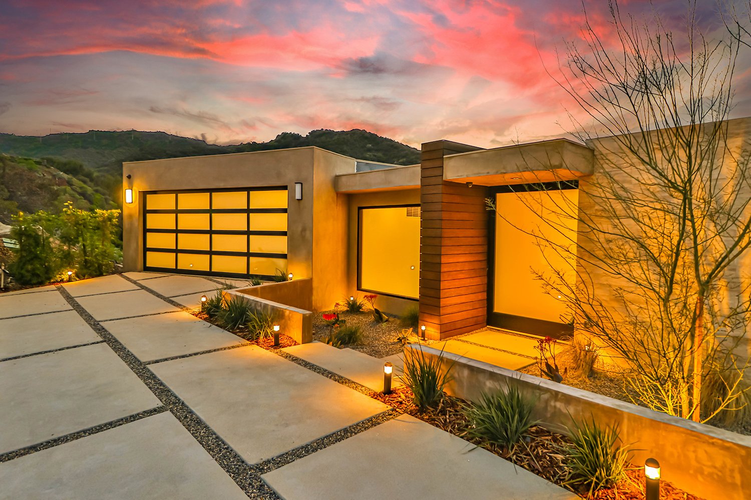
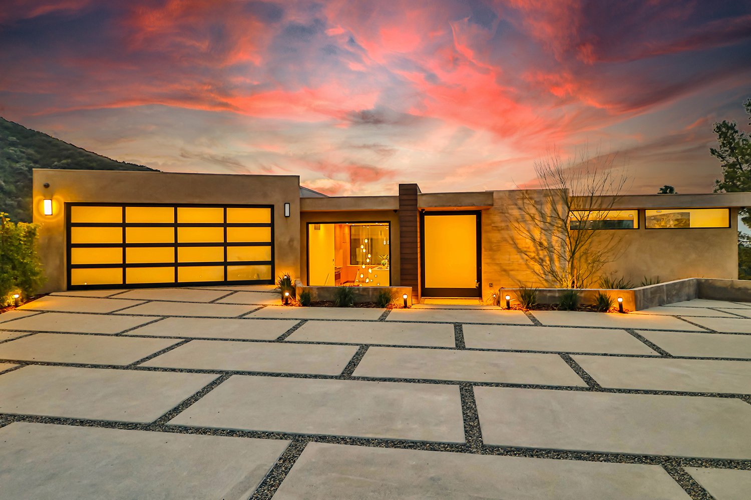
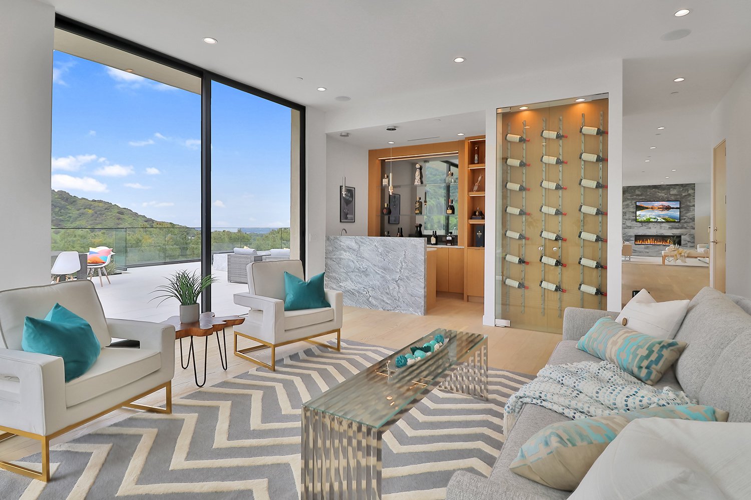
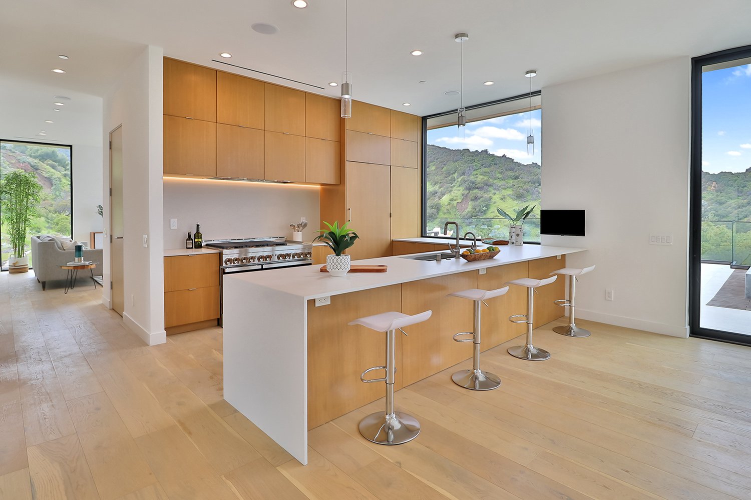
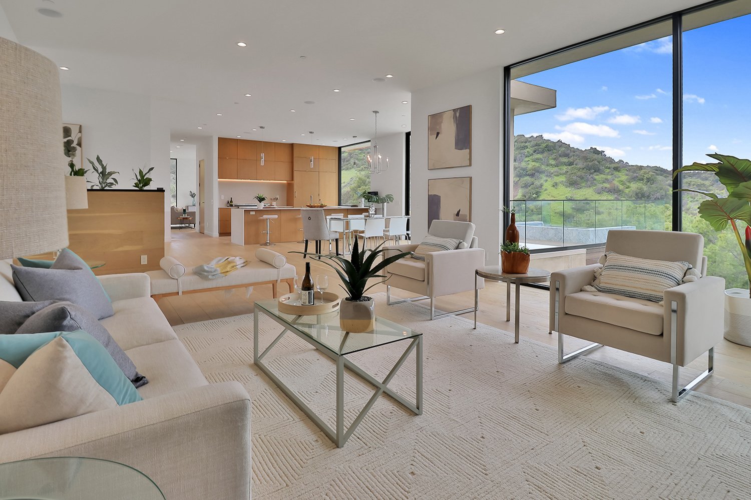
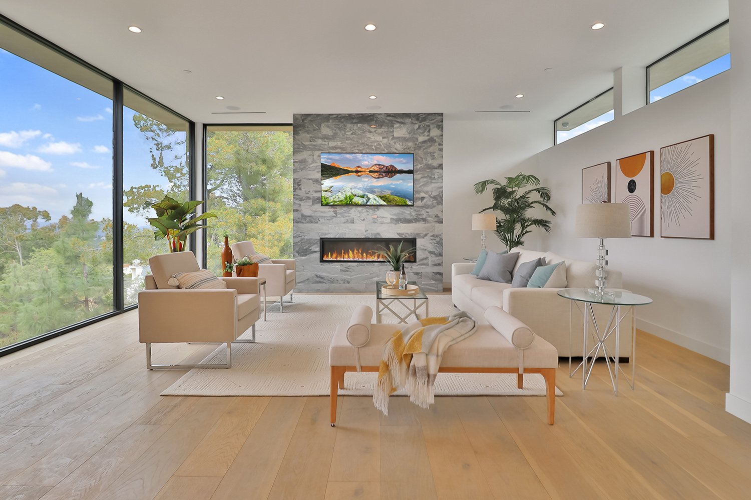
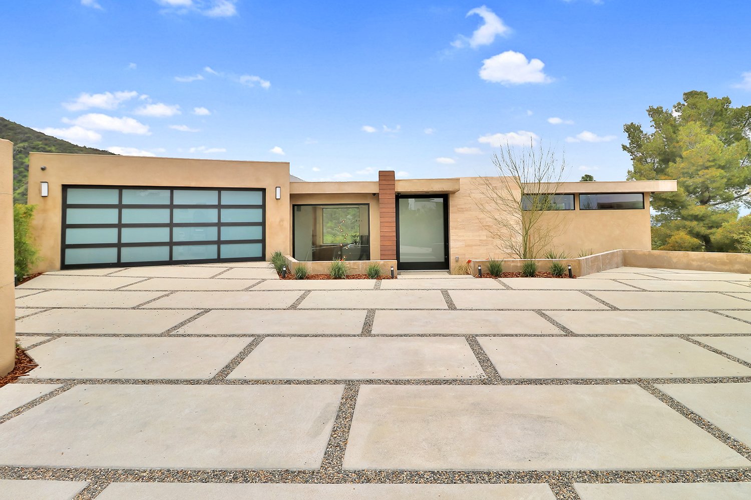
16895 Encino Hills Dr, Encino CA 91436
SOLD - $4,250,000 - REPRESENTED BUYER
Attention All Encino Buyers & Agents! Wait Till You See This One Of A Kind Newly Constructed Magnificent Modern Masterpiece Located On One Of Encino's Finest Streets Set Behind A Private Gate. Minutes To Mulholland, Brentwood, The Westside & Coveted Lanai Rd Elementary School Is Nearby. Drive Down Your Private Motor Court Driveway To An Amazing Showplace Home That Is Built For Those Looking For The Ultimate In Privacy & Seclusion. Soak In Your Jetted Infinity Edge Plunge Pool With Views From Every Corner In The Breathtaking Outdoor Space For Dining & Entertainment! Outstanding Floor Plan. Modern Zen Kitchen With All The Cooking Amenities Including A 48" Jennair Noir Series Range, Built-In Refrigerator & Beverage Center. Multi Slide Patio Door Feature In Bar/Family Room Opens Up The Indoor Outdoor Experience For Entertainment With A Seamless Flow From Inside The House To The Outside Cooking & Entertainment Area.
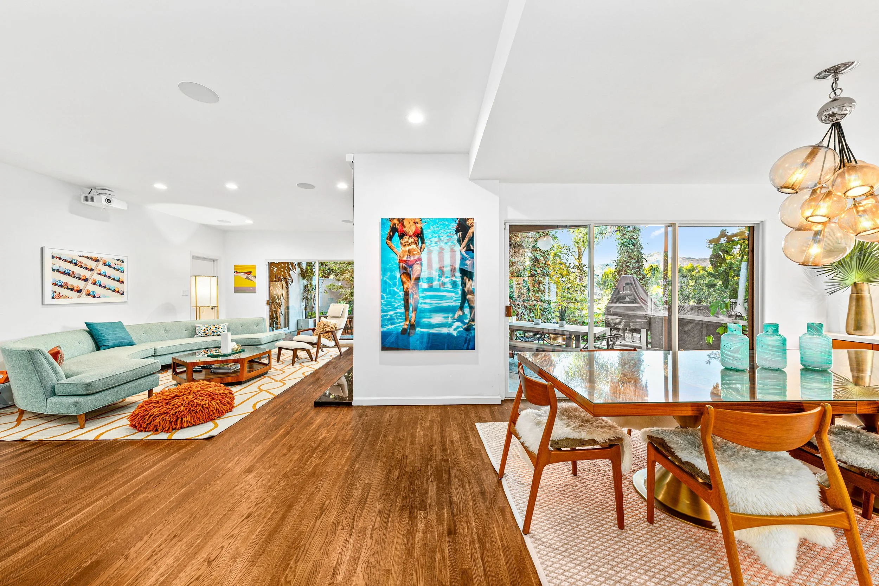
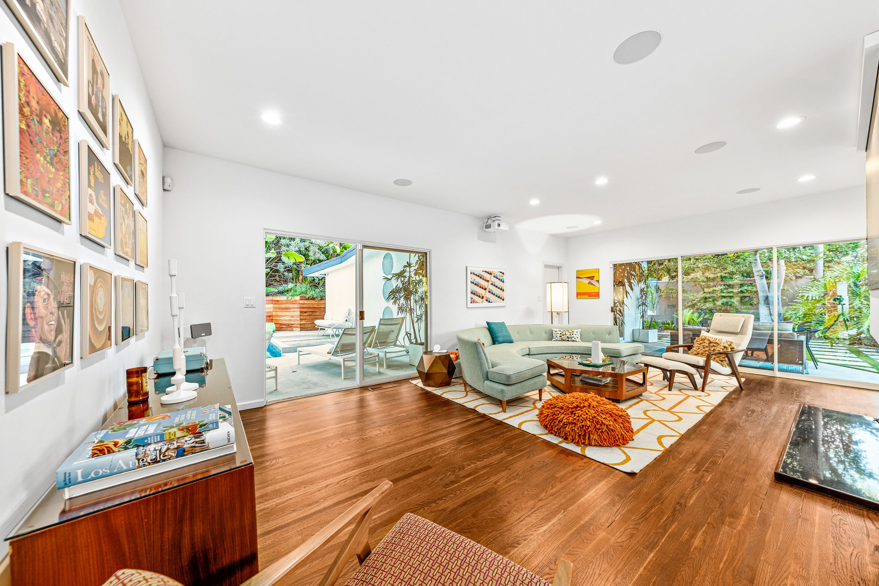
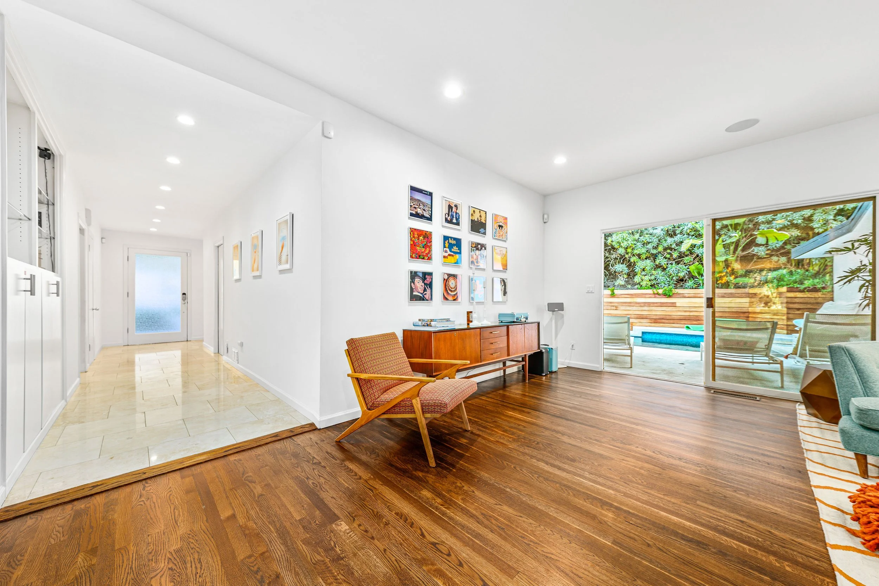
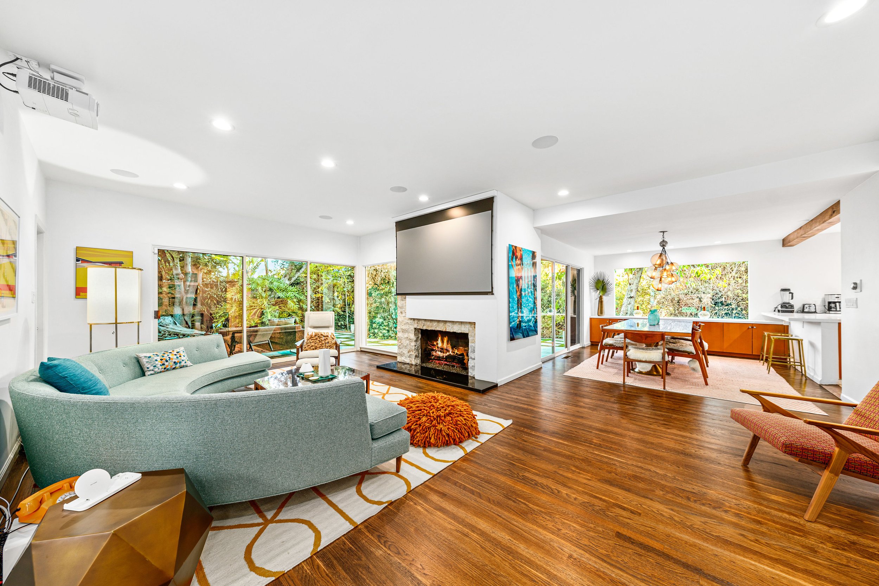
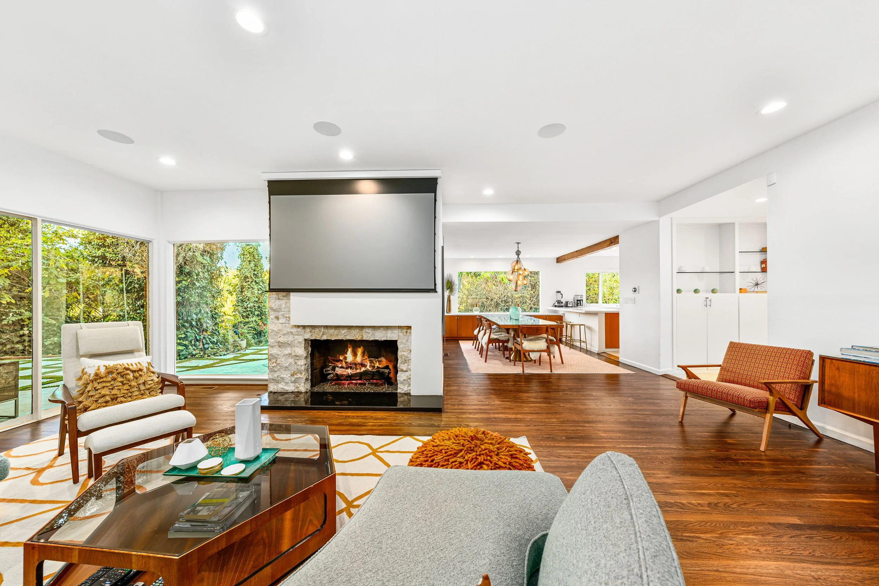
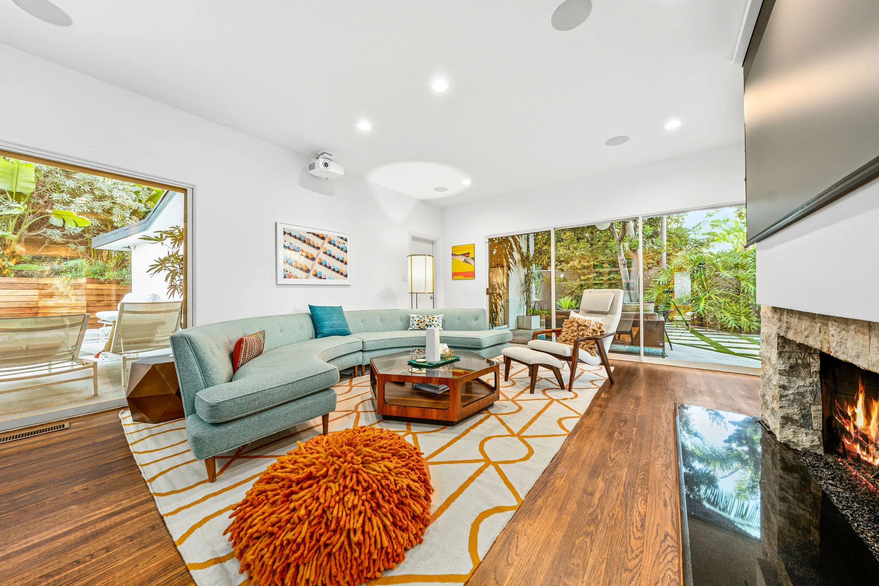
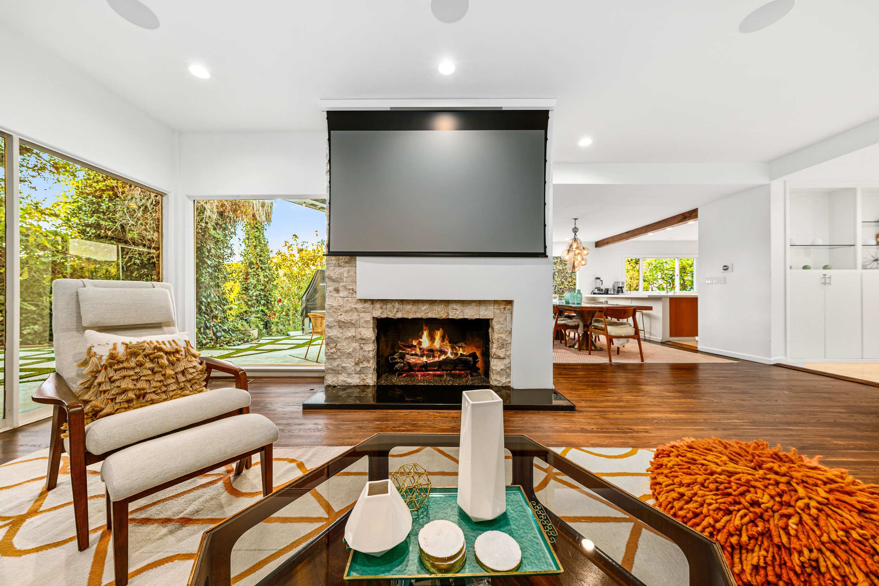
2551 Astral Dr, Los Angeles CA
sold - $3,340,000 - REPRESENTED SELLER
Timeless updated Mid Century Architectural in Prime Hollywood Hills. Gated with Pool and 1 Bedroom 1 Bath Attached Guest House including its own laundry, kitchen and separate entrance. Light filled and surrounded by lush green canyon views from every window and door... the ultimate private hideaway. You are immediately greeted with an expansive main living area featuring wood floors and fire place, that opens up to the kitchen and dining room. Each guest bedroom as well as master opens up to the pool and covered patio. Oversized Garage with additional parking for at least 3-4 more cars inside the gated motor court.
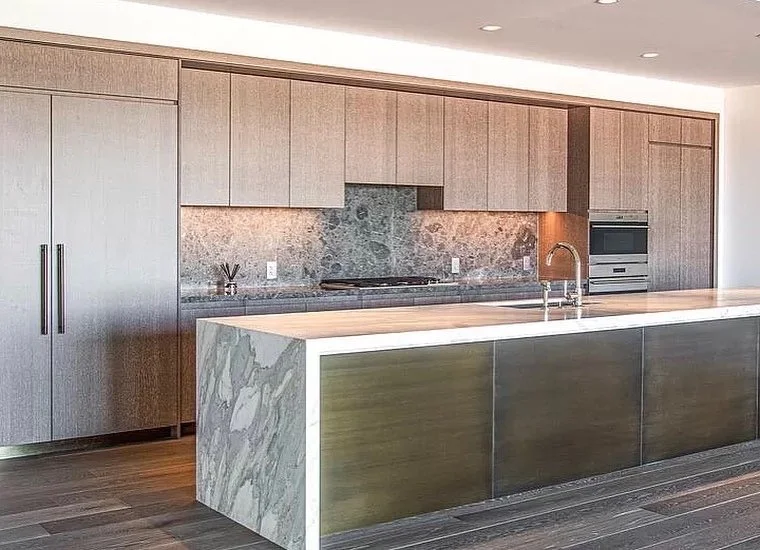
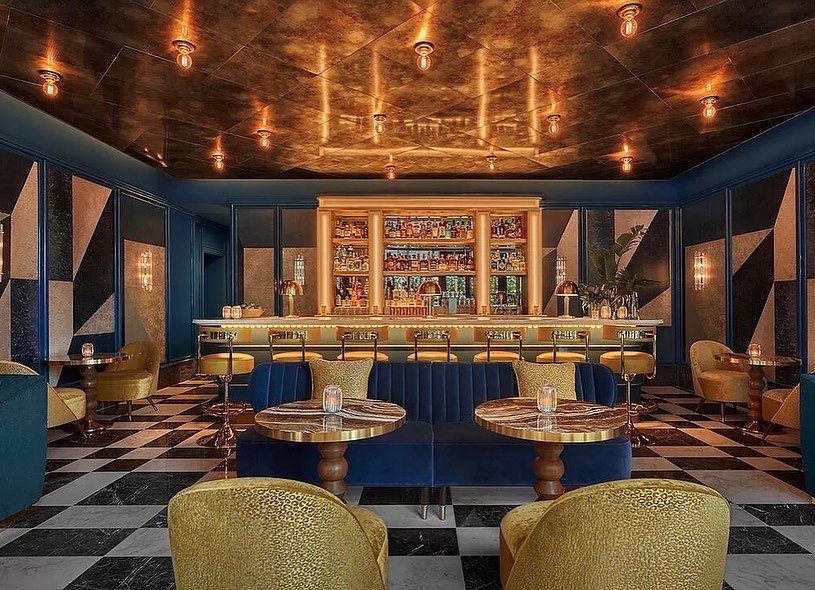
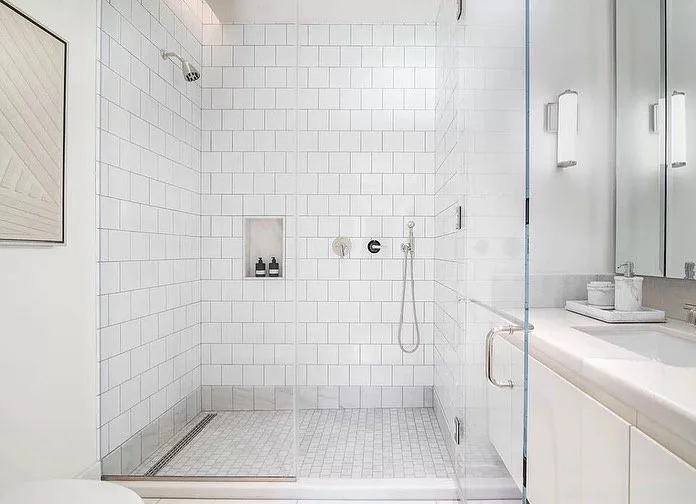
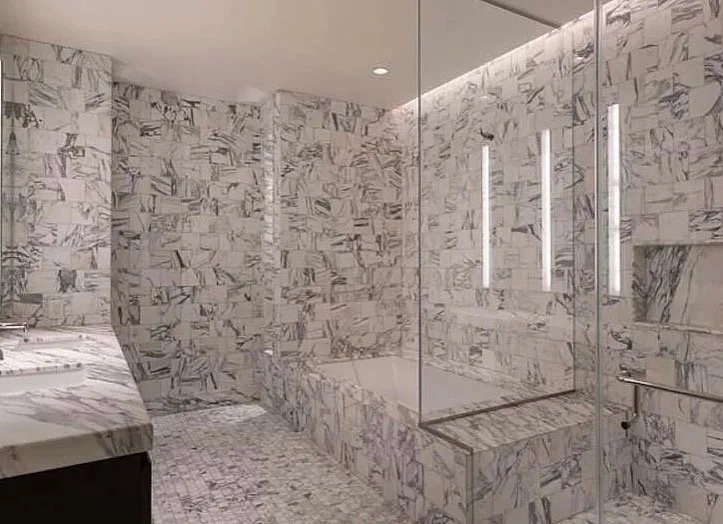
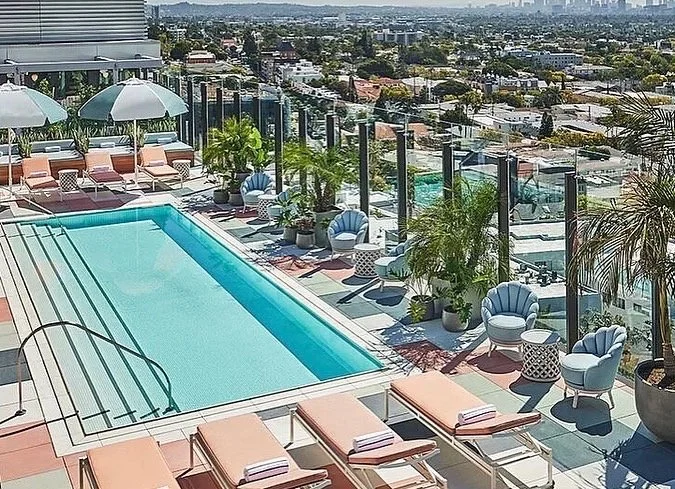
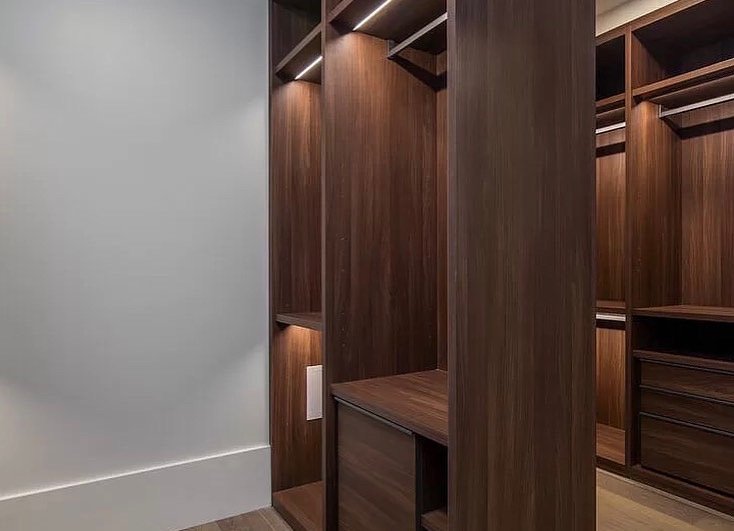
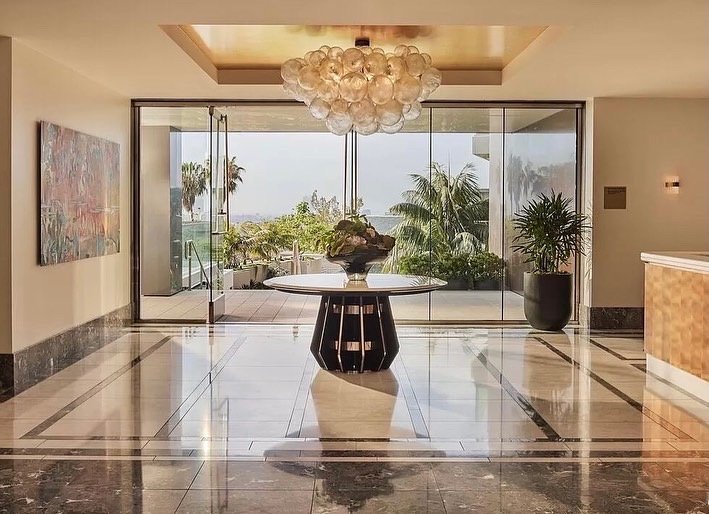
THE PENDRY RESIDENCES - #503
SOLD - $5,250,000 - REPRESENTED BUYER
A private elevator landing steps into this spacious 2-bedroom, 2.5 bathroom open concept floor plan with a generously sized great room. The east-facing terrace overlooks a lush garden and unobstructed views of the DTLA skyline and the iconic Sunset Tower. The gourmet kitchen features a 15' marble counter, Wolf and SubZero appliances, and wine storage. The primary bedroom features a dual side walk-in Poliform closet.
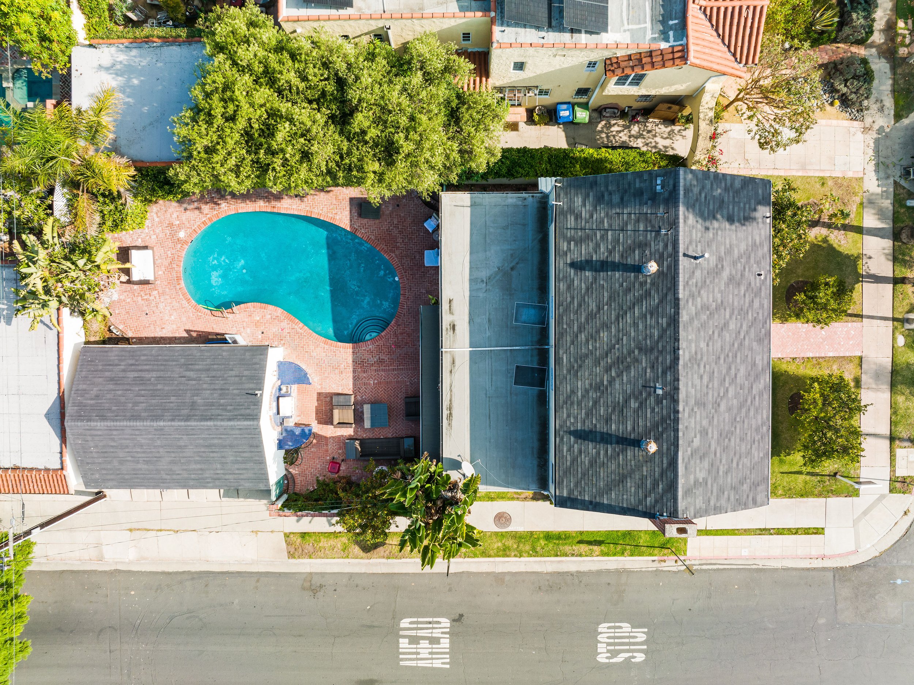
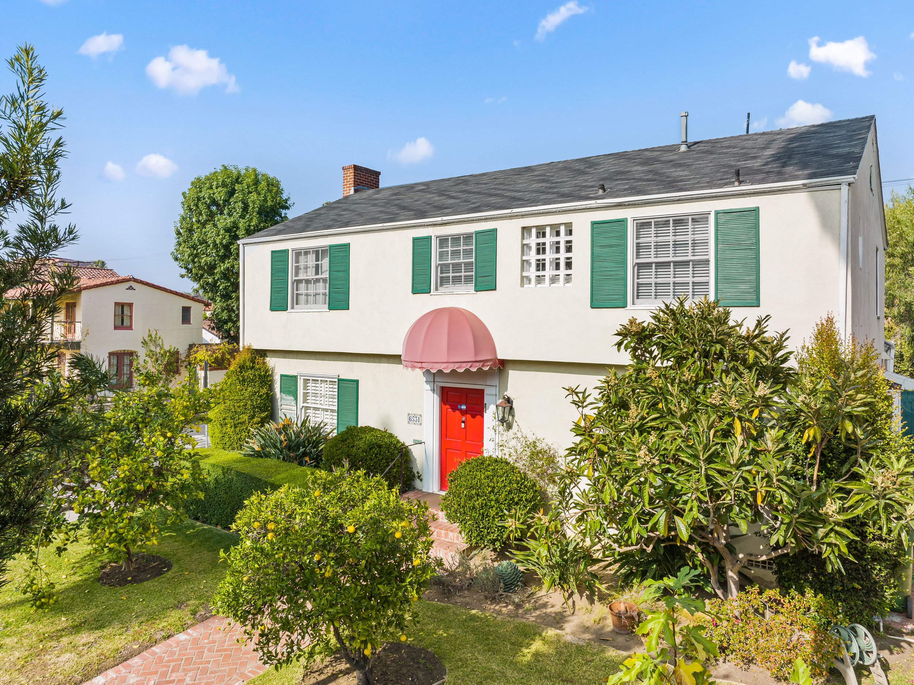
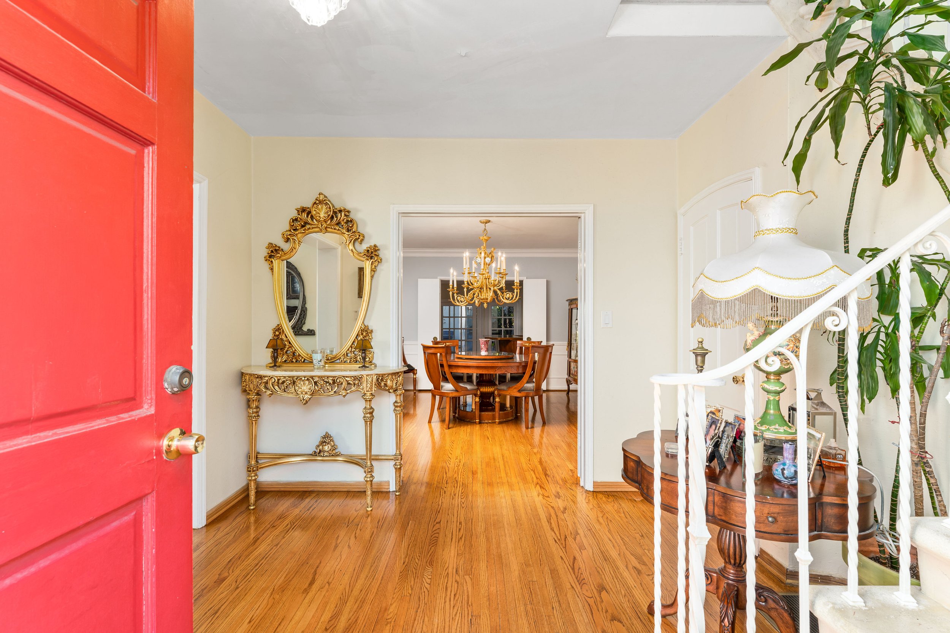
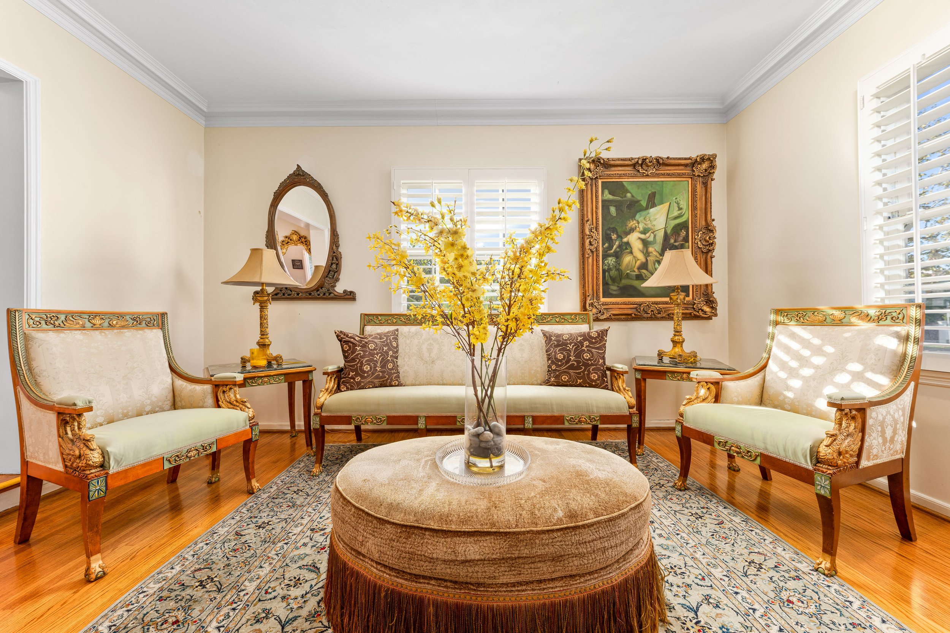
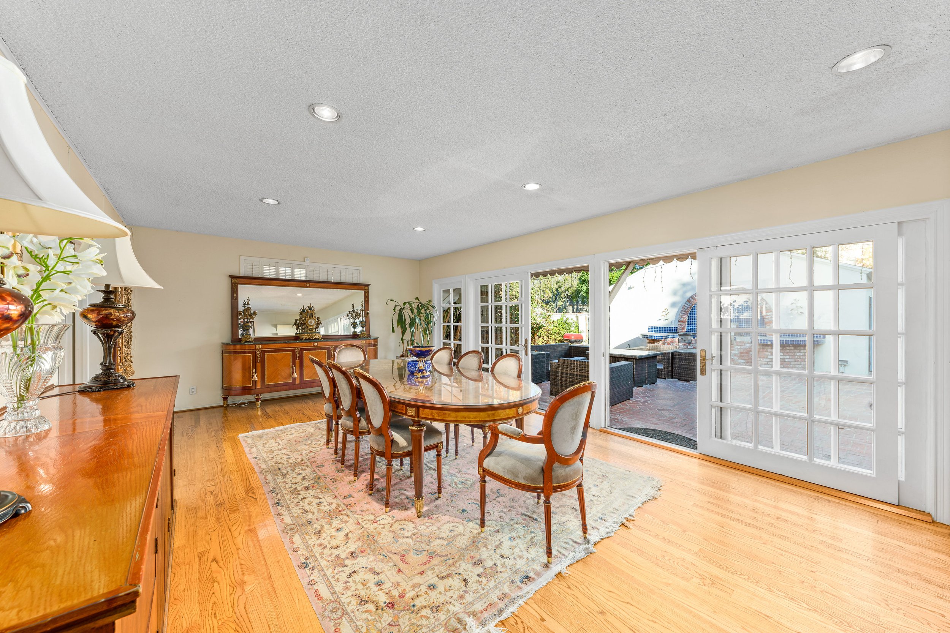
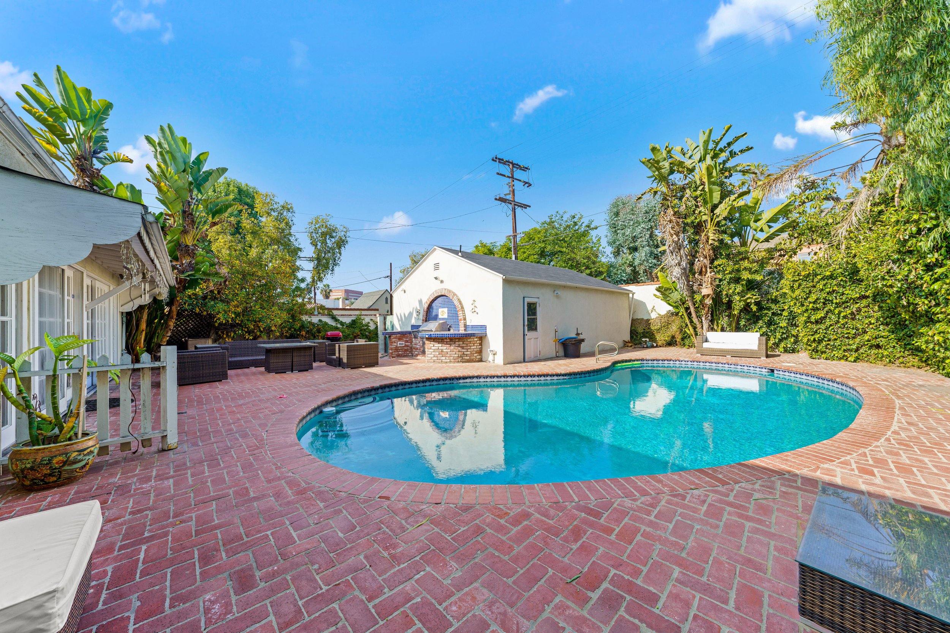
6531 Maryland Dr
SOLD - $2,675,000 - REPRESENTED SELLER
4 bed 3 bath
Beautiful, and very rare corner lot 2-story traditional colonial located in the very desirable Beverly Center/ Miracle Mile location! The downstairs has the perfect floor plan opening into a charming living room with a cozy fireplace; spacious kitchen; indoor/outdoor large formal dining room opening to beautiful, outdoor patio with a swimming pool and gorgeous stone-decorated outdoor barbecue. Large four bedrooms, 3 bathrooms including primary suite with a spacious bathroom. Hardwood floors throughout. Separated 3 car garage! Located on premier Miracle Mile street. Close to Beverly Hills, Weho, and the Grove! Don't miss your opportunity to own this gem on a large lot!


